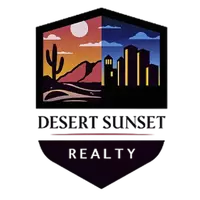For more information regarding the value of a property, please contact us for a free consultation.
2031 S CACTUS Road Apache Junction, AZ 85119
Want to know what your home might be worth? Contact us for a FREE valuation!

Our team is ready to help you sell your home for the highest possible price ASAP
Key Details
Sold Price $532,000
Property Type Single Family Home
Sub Type Single Family Residence
Listing Status Sold
Purchase Type For Sale
Square Footage 2,294 sqft
Price per Sqft $231
Subdivision Palm Springs Unit 3
MLS Listing ID 6823174
Sold Date 03/25/25
Style Ranch
Bedrooms 3
HOA Y/N No
Originating Board Arizona Regional Multiple Listing Service (ARMLS)
Year Built 1987
Annual Tax Amount $1,439
Tax Year 2024
Lot Size 0.325 Acres
Acres 0.33
Property Sub-Type Single Family Residence
Property Description
Are you Ready for Stunning Views? Look Out Your Back Windows and Admire the Superstition Mountains! Spacious Greatroom Floorplan with Natural Brick Fireplace * Vaulted Ceilings * Stunning Wood Look Tile Flooring. Remodeled Kitchen has Stainless Steel Appliances * Smooth top Range * Tiled Backsplash * Custom Cabinets * Newer Dishwasher 2025 * Microwave * Wood Accent Wall. 3 Large Bedrooms * French Doors off Primary * Updated Bathrooms * Primary with Dual Sinks/Vanities * Granite Counter in Hall Bath. Massive Recreation Room or Possibly 4th Bedroom. Out back there is Huge 900+ sf covered patio * 14,170 SF Lot * Built-in Bar, BBQ and Sink. 30 x 30x15 Garage * 200 Amp Service * 220 Volt * Bring your Welder * RV Access/Parking * RV Gate access to Alley. New A/C in 2023 * New Roof in 2017 * Possibilities are Endless * RV Access/Parking * RV Gate access to Alley. New A/C in 2023 * New Roof in 2017 * Dual Pane Windows * 3 Year Tile Flooring * Partial Brick Front * NO HOA. Large Laundry Room with Sink * Soft Close Cabinets/Drawers * Close to Lakes, Hiking and Many Trails. This Home is a MUST SEE!
Location
State AZ
County Pinal
Community Palm Springs Unit 3
Direction East to Cactus Rd * North to Your New Beautiful Home!
Rooms
Other Rooms Great Room, BonusGame Room
Master Bedroom Downstairs
Den/Bedroom Plus 5
Separate Den/Office Y
Interior
Interior Features See Remarks, Master Downstairs, Eat-in Kitchen, Vaulted Ceiling(s), 3/4 Bath Master Bdrm, Double Vanity, Full Bth Master Bdrm, High Speed Internet, Laminate Counters
Heating See Remarks, Electric
Cooling Central Air, Ceiling Fan(s), See Remarks
Flooring Carpet, Tile, Concrete
Fireplaces Type Other, 1 Fireplace, Living Room
Fireplace Yes
Window Features Low-Emissivity Windows,Dual Pane,Vinyl Frame
SPA None
Laundry Wshr/Dry HookUp Only
Exterior
Exterior Feature Other, Storage
Parking Features RV Gate, Garage Door Opener, Extended Length Garage, Over Height Garage, Side Vehicle Entry, Detached, RV Access/Parking, RV Garage
Garage Spaces 3.0
Garage Description 3.0
Fence Block, Chain Link, Wood
Pool None
Amenities Available None
View Mountain(s)
Roof Type Composition,Other
Porch Covered Patio(s), Patio
Private Pool No
Building
Lot Description Alley, Desert Front, Gravel/Stone Front, Gravel/Stone Back
Story 1
Builder Name Unknown
Sewer Public Sewer
Water City Water
Architectural Style Ranch
Structure Type Other,Storage
New Construction No
Schools
Elementary Schools Peralta Trail Elementary School
Middle Schools Cactus Canyon Junior High
High Schools Apache Junction High School
School District Apache Junction Unified District
Others
HOA Fee Include No Fees
Senior Community No
Tax ID 102-03-237
Ownership Fee Simple
Acceptable Financing Cash, Conventional, FHA, VA Loan
Horse Property N
Listing Terms Cash, Conventional, FHA, VA Loan
Financing Conventional
Read Less

Copyright 2025 Arizona Regional Multiple Listing Service, Inc. All rights reserved.
Bought with Keller Williams Integrity First




