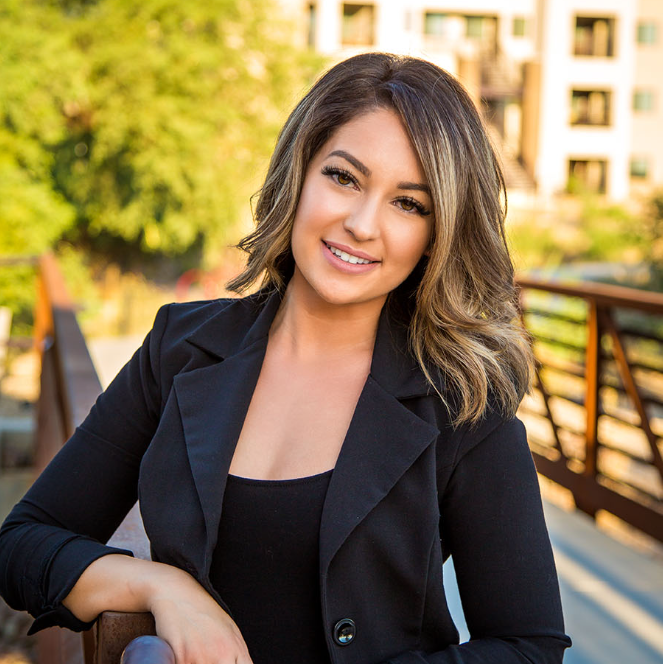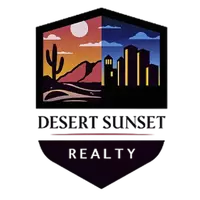For more information regarding the value of a property, please contact us for a free consultation.
5518 E CAMBRIDGE Avenue Phoenix, AZ 85008
Want to know what your home might be worth? Contact us for a FREE valuation!

Our team is ready to help you sell your home for the highest possible price ASAP
Key Details
Sold Price $800,000
Property Type Single Family Home
Sub Type Single Family Residence
Listing Status Sold
Purchase Type For Sale
Square Footage 1,698 sqft
Price per Sqft $471
Subdivision Papago Seventy Six Lots 1 Through 75
MLS Listing ID 6824572
Sold Date 03/24/25
Style Territorial/Santa Fe
Bedrooms 3
HOA Y/N No
Originating Board Arizona Regional Multiple Listing Service (ARMLS)
Year Built 1976
Annual Tax Amount $2,484
Tax Year 2024
Lot Size 6,717 Sqft
Acres 0.15
Property Sub-Type Single Family Residence
Property Description
Welcome to this beautifully updated 3-bedroom, 2-bathroom home, offering 1,698 sqft of modern living space. Located adjacent to the highly sought-after Arcadia neighborhood, this home boasts light and bright finishes throughout, providing a fresh, inviting atmosphere.
The spacious interior features stylish upgrades, with an open floor plan that seamlessly blends functionality. The kitchen is a chef's dream, with sleek countertops, stainless steel appliances, and ample storage space. Both bathrooms have been tastefully remodeled with contemporary fixtures and finishes.
Step outside to your private backyard oasis, complete with a sparkling pool—perfect for Arizona's warm weather and entertaining guests.
Location
State AZ
County Maricopa
Community Papago Seventy Six Lots 1 Through 75
Direction From Thomas Rd. South on 56 Street, Right to Cambridge then Left on 55th Pl. to Cambridge Ave. Second house on your Right.
Rooms
Den/Bedroom Plus 3
Separate Den/Office N
Interior
Interior Features No Interior Steps, Vaulted Ceiling(s), Pantry, 3/4 Bath Master Bdrm, High Speed Internet, Granite Counters
Heating Electric
Cooling Central Air, Ceiling Fan(s), Programmable Thmstat
Flooring Laminate
Fireplaces Type 1 Fireplace
Fireplace Yes
Window Features Skylight(s),Dual Pane
SPA Private
Exterior
Parking Features RV Gate
Garage Spaces 2.0
Garage Description 2.0
Fence Block
Pool Private
Landscape Description Irrigation Back, Irrigation Front
Amenities Available None
Roof Type Composition,Foam
Porch Patio
Private Pool Yes
Building
Lot Description Desert Back, Desert Front, Irrigation Front, Irrigation Back
Story 1
Builder Name NA
Sewer Public Sewer
Water City Water
Architectural Style Territorial/Santa Fe
New Construction No
Schools
Elementary Schools Brunson-Lee Elementary School
Middle Schools Pat Tillman Middle School
High Schools Camelback High School
School District Phoenix Union High School District
Others
HOA Fee Include No Fees
Senior Community No
Tax ID 126-24-053
Ownership Fee Simple
Acceptable Financing Cash, Conventional, 1031 Exchange
Horse Property N
Listing Terms Cash, Conventional, 1031 Exchange
Financing Conventional
Read Less

Copyright 2025 Arizona Regional Multiple Listing Service, Inc. All rights reserved.
Bought with RETSY




