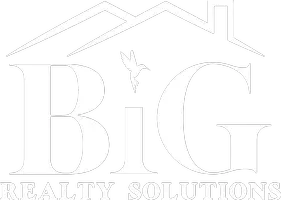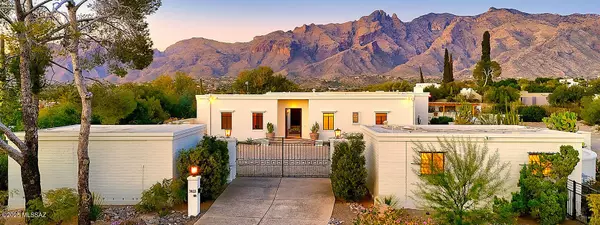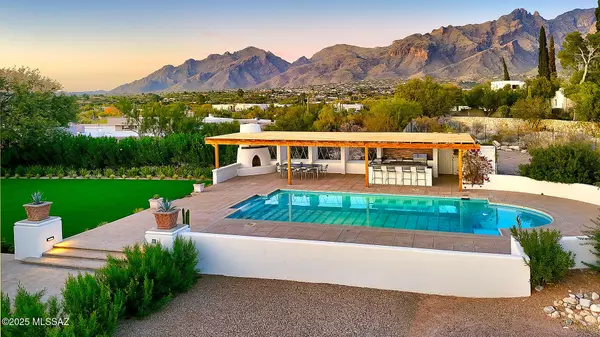For more information regarding the value of a property, please contact us for a free consultation.
5453 N Camino Real Tucson, AZ 85718
Want to know what your home might be worth? Contact us for a FREE valuation!

Our team is ready to help you sell your home for the highest possible price ASAP
Key Details
Sold Price $2,549,000
Property Type Single Family Home
Sub Type Single Family Residence
Listing Status Sold
Purchase Type For Sale
Square Footage 5,099 sqft
Price per Sqft $499
Subdivision Catalina Foothills Estates
MLS Listing ID 22501376
Sold Date 02/25/25
Style Contemporary,Territorial
Bedrooms 5
Full Baths 4
Half Baths 1
HOA Fees $5/mo
HOA Y/N Yes
Year Built 1960
Annual Tax Amount $8,697
Tax Year 2024
Lot Size 1.850 Acres
Acres 1.85
Property Sub-Type Single Family Residence
Property Description
Historic Tucson Estate: 5453 N. Camino Real, Tucson, AZ Located in the Old Catalina Foothills, the distinctive property at 5453 N. Camino Real is a true gem, reflecting a rich architectural heritage and history. As you arrive, the driveway brings you to a gated and walled parking court forming a private and secure compound filled with lush desert plantings. Set on nearly two acres, the main house is constructed from traditional mud adobe brick and spans 4,508 square feet, featuring three spacious bedrooms, each with its own ensuite bathroom, and an additional half-bath in the guest wing. There are an additional 2 bedrooms and full bath in the separate guest house spanning 591 square feet.
Location
State AZ
County Pima
Area North
Zoning Pima County - CR1
Rooms
Other Rooms Den, Library, Storage
Guest Accommodations House
Dining Room Breakfast Bar, Breakfast Nook, Formal Dining Room
Kitchen Dishwasher, Garbage Disposal, Gas Range, Island, Microwave, Prep Sink, Refrigerator, Warming Drawer, Wine Cooler
Interior
Interior Features Ceiling Fan(s), Foyer, High Ceilings 9+, Split Bedroom Plan, Walk In Closet(s)
Hot Water Electric
Heating Natural Gas, Zoned
Cooling Ceiling Fans, Zoned
Flooring Ceramic Tile, Stone
Fireplaces Number 2
Fireplaces Type Gas, Wood Burning
Fireplace N
Laundry Dryer, Laundry Room, Washer
Exterior
Exterior Feature BBQ-Built-In, Courtyard, Native Plants, Outdoor Kitchen
Parking Features Attached Garage Cabinets, Detached, Electric Door Opener
Garage Spaces 2.0
Fence Masonry, Wrought Iron
Community Features None
Amenities Available None
View City, Mountains, Panoramic
Roof Type Built-Up - Reflect
Accessibility Wide Hallways
Road Frontage Paved
Lot Frontage 591.0
Private Pool Yes
Building
Lot Description North/South Exposure
Story One
Sewer Septic
Water City
Level or Stories One
Schools
Elementary Schools Manzanita
Middle Schools Orange Grove
High Schools Catalina Fthls
School District Catalina Foothills
Others
Senior Community No
Acceptable Financing Cash, Conventional, Submit
Horse Property No
Listing Terms Cash, Conventional, Submit
Special Listing Condition None
Read Less

Copyright 2025 MLS of Southern Arizona
Bought with OMNI Homes International




