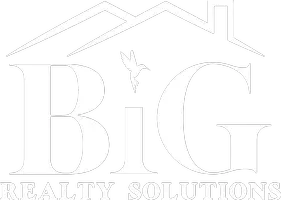For more information regarding the value of a property, please contact us for a free consultation.
7255 E Snyder Road #1206 Tucson, AZ 85750
Want to know what your home might be worth? Contact us for a FREE valuation!

Our team is ready to help you sell your home for the highest possible price ASAP
Key Details
Sold Price $265,000
Property Type Condo
Sub Type Condominium
Listing Status Sold
Purchase Type For Sale
Square Footage 965 sqft
Price per Sqft $274
Subdivision Villas At Sabino Canyon Condominiums
MLS Listing ID 22427187
Sold Date 01/16/25
Style Southwestern
Bedrooms 2
Full Baths 2
HOA Fees $305/mo
HOA Y/N Yes
Year Built 1995
Annual Tax Amount $1,286
Tax Year 2024
Property Description
Villas at Sabino Canyon 2 Bedroom 2 Bath end unit with private entry that overlooks the community pool and hillside views to the west. The Villas at Sabino Canyon is a Gated Northeast Tucson complex with a community pool/spa, exercise facilities and qualifies for the Catalina Foothills School District. 965 SQ FT. Recent renovations to this unit include, new LVP flooring, fresh paint throughout and some updated fixtures. Open kitchen with breakfast bar. Living room has a stone fireplace with custom mantle and numerous windows that provide lots of natural light and views. Primary suite has a private patio, built in cabinets as well as a walk in closet. The primary bathroom was recently renovated with walk in shower. Indoor full size washer/dryer. Covered parking near the unit.
Location
State AZ
County Pima
Area North
Zoning Pima County - TR
Rooms
Other Rooms Storage
Guest Accommodations None
Dining Room Breakfast Nook
Kitchen Dishwasher, Electric Cooktop, Electric Oven, Electric Range, Garbage Disposal, Microwave, Refrigerator
Interior
Interior Features Ceiling Fan(s), Walk In Closet(s)
Hot Water Electric
Heating Electric
Cooling Ceiling Fans, Central Air
Flooring Vinyl
Fireplaces Number 1
Fireplaces Type Wood Burning
Fireplace N
Laundry Dryer, Laundry Closet, Washer
Exterior
Exterior Feature BBQ-Built-In
Parking Features Additional Carport
Fence None
Community Features Exercise Facilities, Pool, Spa
Amenities Available Pool, Spa/Hot Tub
View Desert, Mountains, Residential
Roof Type Built-Up - Reflect
Accessibility None
Road Frontage Paved
Private Pool Yes
Building
Lot Description East/West Exposure
Story One
Sewer Connected
Water City
Level or Stories One
Schools
Elementary Schools Canyon View
Middle Schools Esperero Canyon
High Schools Catalina Fthls
School District Catalina Foothills
Others
Senior Community No
Acceptable Financing Cash, Conventional
Horse Property No
Listing Terms Cash, Conventional
Special Listing Condition None
Read Less

Copyright 2025 MLS of Southern Arizona
Bought with Tierra Antigua Realty




