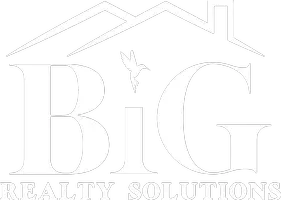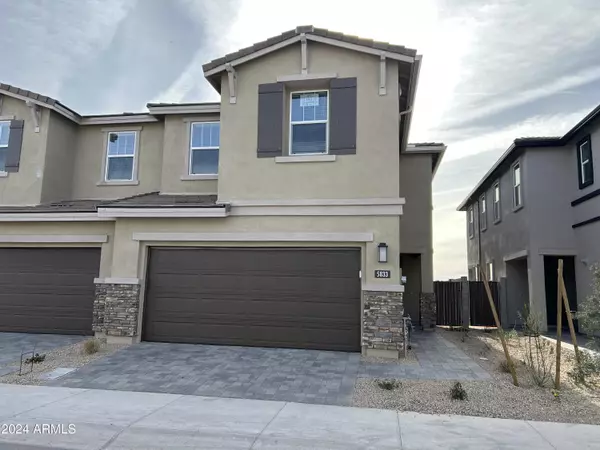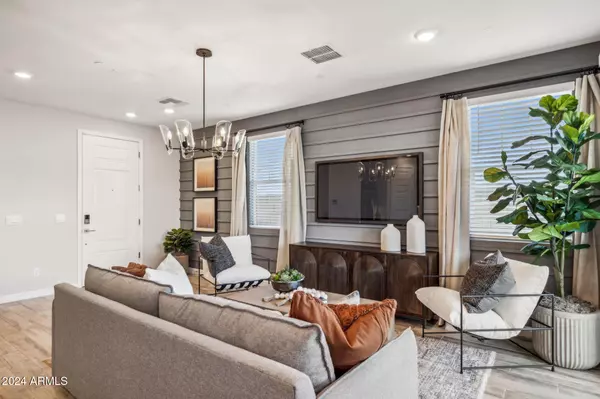For more information regarding the value of a property, please contact us for a free consultation.
5833 E RINGTAIL Way Phoenix, AZ 85054
Want to know what your home might be worth? Contact us for a FREE valuation!

Our team is ready to help you sell your home for the highest possible price ASAP
Key Details
Sold Price $665,990
Property Type Townhouse
Sub Type Townhouse
Listing Status Sold
Purchase Type For Sale
Square Footage 1,962 sqft
Price per Sqft $339
Subdivision Talinn Phase 3
MLS Listing ID 6793303
Sold Date 01/13/25
Style Contemporary,Spanish
Bedrooms 3
HOA Fees $189/mo
HOA Y/N Yes
Originating Board Arizona Regional Multiple Listing Service (ARMLS)
Year Built 2024
Tax Year 2024
Lot Size 2,595 Sqft
Acres 0.06
Property Description
In the heart of Desert Ridge, just a stone's throw from the excitement of High Street and Desert Ridge Marketplace, sits a townhome so perfect it's practically begging you to buy it. With 1,962 square feet, 3 bedrooms, 2.5 baths, and a loft, this floorplan works for everyone. From growing families to someone who just really needs a room dedicated to their cat. The kitchen? A masterpiece, featuring quartz countertops, dove-gray cabinets, and wood-like tile that screams, ''I'm stylish but low-maintenance!'' The 9-foot ceilings and 8-foot doors give the home an airy vibe that says, ''Look at me, I'm fancy.'' To top it off, it's on an elevated lot, so you can sip your coffee in the backyard without feeling like your neighbors are too close. This home will be gone faster than you can say escrow
Location
State AZ
County Maricopa
Community Talinn Phase 3
Direction From 101 head north on 56th Street - East on Deer valley road to our entrance. Look for the American Flag!
Rooms
Other Rooms Loft, Great Room
Master Bedroom Split
Den/Bedroom Plus 4
Separate Den/Office N
Interior
Interior Features Eat-in Kitchen, Breakfast Bar, 9+ Flat Ceilings, Soft Water Loop, Kitchen Island, Pantry, Double Vanity, Full Bth Master Bdrm, High Speed Internet, Smart Home
Heating ENERGY STAR Qualified Equipment, Electric
Cooling Refrigeration
Flooring Carpet, Tile
Fireplaces Number No Fireplace
Fireplaces Type None
Fireplace No
Window Features Sunscreen(s),Dual Pane,ENERGY STAR Qualified Windows,Low-E
SPA None
Laundry WshrDry HookUp Only
Exterior
Exterior Feature Covered Patio(s), Private Street(s)
Garage Spaces 2.0
Garage Description 2.0
Fence Block
Pool None
Landscape Description Irrigation Front
Community Features Gated Community, Community Pool, Playground, Biking/Walking Path, Fitness Center
Amenities Available Management
Roof Type Concrete
Private Pool No
Building
Lot Description Corner Lot, Desert Front, Dirt Back, Auto Timer H2O Front, Irrigation Front
Story 2
Builder Name D.R. Horton
Sewer Public Sewer
Water City Water
Architectural Style Contemporary, Spanish
Structure Type Covered Patio(s),Private Street(s)
New Construction No
Schools
Elementary Schools Desert Trails Elementary School
Middle Schools Explorer Middle School
High Schools Pinnacle High School
School District Paradise Valley Unified District
Others
HOA Name Talinn
HOA Fee Include Street Maint
Senior Community No
Tax ID 212-35-747
Ownership Fee Simple
Acceptable Financing CTL, Conventional, FHA, VA Loan
Horse Property N
Listing Terms CTL, Conventional, FHA, VA Loan
Financing Conventional
Read Less

Copyright 2025 Arizona Regional Multiple Listing Service, Inc. All rights reserved.
Bought with Caliber Realty Group, LLC




