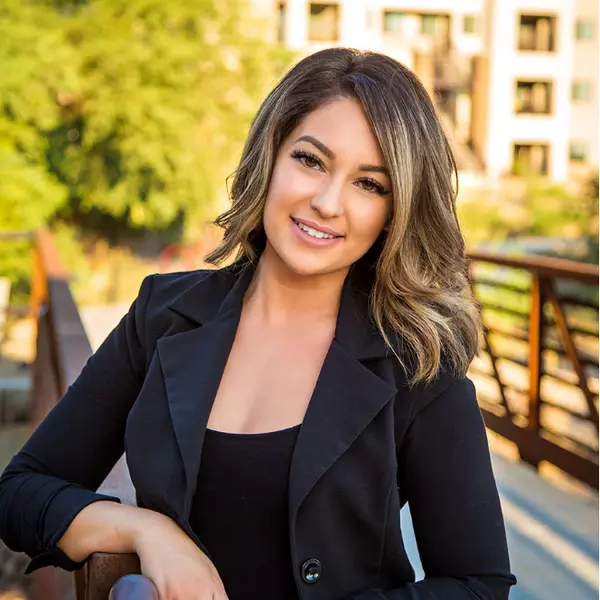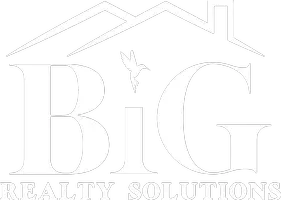For more information regarding the value of a property, please contact us for a free consultation.
5003 S Cherry Avenue Tucson, AZ 85706
Want to know what your home might be worth? Contact us for a FREE valuation!

Our team is ready to help you sell your home for the highest possible price ASAP
Key Details
Sold Price $235,000
Property Type Townhouse
Sub Type Townhouse
Listing Status Sold
Purchase Type For Sale
Square Footage 1,352 sqft
Price per Sqft $173
Subdivision Verde Meadows
MLS Listing ID 22421724
Sold Date 10/15/24
Style Territorial
Bedrooms 2
Full Baths 2
HOA Fees $17/mo
HOA Y/N Yes
Year Built 1970
Annual Tax Amount $442
Tax Year 2023
Lot Size 3,877 Sqft
Acres 0.09
Property Description
Welcome to your dream home in Tucson! This meticulously maintained gem is not only beautiful inside and out but also packed with modern upgrades: a brand new A/C system (2023) with a WiFi-controlled thermostat, a newly installed water heater (2024) with a 6-year warranty, an updated garage door (2021), and a new roof coating with Tucson Rubberized Coatings (2023) for long-lasting protection. The property also includes a new electrical panel (2021) and a power meter (2024), ensuring energy efficiency and future readiness.Step inside to discover a spacious bonus room with a surround sound system, an open kitchen with granite countertops, an island with extra storage, and a skylight that brightens the space. The dining room is perfect for hosting, and the sliding door leads to an extend
Location
State AZ
County Pima
Area South
Zoning Tucson - R2
Rooms
Other Rooms Bonus Room, Storage
Guest Accommodations None
Dining Room Dining Area
Kitchen Dishwasher, Electric Cooktop, Electric Oven, Electric Range, Energy Star Qualified Dishwasher, Energy Star Qualified Refrigerator, Energy Star Qualified Stove, Garbage Disposal, Island, Microwave, Refrigerator
Interior
Interior Features Ceiling Fan(s), Dual Pane Windows, Skylight(s), Walk In Closet(s)
Hot Water Natural Gas
Heating Energy Star Qualified Equipment, Gas Pac
Cooling Ceiling Fans, Central Air
Flooring Ceramic Tile, Laminate
Fireplaces Type None
Fireplace N
Laundry Laundry Room
Exterior
Exterior Feature Shed
Garage Attached Garage/Carport
Garage Spaces 2.0
Community Features Sidewalks, Street Lights
View Residential
Roof Type Built-Up - Reflect
Accessibility None
Road Frontage Chip/Seal
Private Pool No
Building
Lot Description Borders Common Area, North/South Exposure
Story One
Sewer Connected
Water City
Level or Stories One
Schools
Elementary Schools Los Amigos
Middle Schools Sierra
High Schools Sunnyside
School District Sunnyside
Others
Senior Community No
Acceptable Financing Cash, Conventional, FHA, VA
Horse Property No
Listing Terms Cash, Conventional, FHA, VA
Special Listing Condition None
Read Less

Copyright 2024 MLS of Southern Arizona
Bought with Keller Williams Southern Arizona
GET MORE INFORMATION





