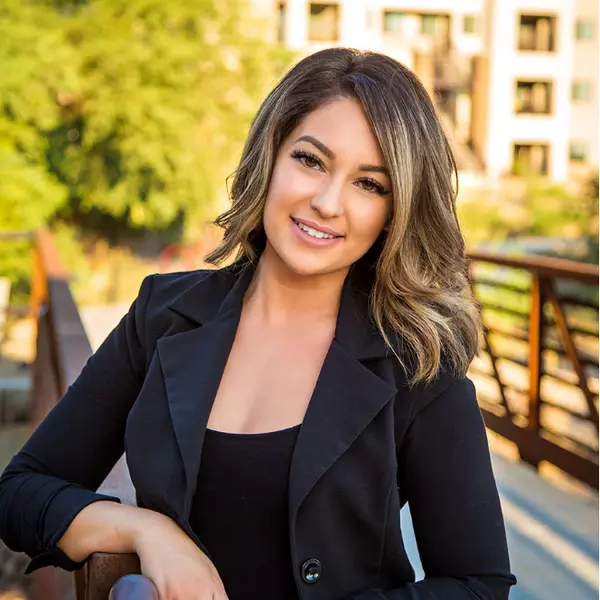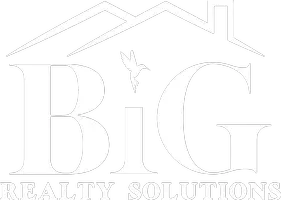For more information regarding the value of a property, please contact us for a free consultation.
14025 N 16TH Street Phoenix, AZ 85022
Want to know what your home might be worth? Contact us for a FREE valuation!

Our team is ready to help you sell your home for the highest possible price ASAP
Key Details
Sold Price $1,000,000
Property Type Single Family Home
Sub Type Single Family - Detached
Listing Status Sold
Purchase Type For Sale
Square Footage 2,831 sqft
Price per Sqft $353
Subdivision Pointe Mountainside Golf Community Unit Two
MLS Listing ID 6741654
Sold Date 10/04/24
Bedrooms 3
HOA Fees $125/mo
HOA Y/N Yes
Originating Board Arizona Regional Multiple Listing Service (ARMLS)
Year Built 1995
Annual Tax Amount $5,371
Tax Year 2023
Lot Size 0.344 Acres
Acres 0.34
Property Description
Stunning Views in Pointe Mountainside Golf Community! This elegant 3-bedroom, 3.5-bathroom home with a den sits on an elevated lot, offering breathtaking mountain and city views. Upon entry, you'll find a spacious living room that flows seamlessly into the dining area. The upgraded kitchen is a chef's dream, featuring soft-close cabinetry, high-end granite countertops, a custom backsplash, an island with a breakfast bar adorned with stacked stone accents, GE Café appliances, an induction stove with a stainless hood, a reverse osmosis system, and a generous pantry overlooking a cozy breakfast nook and family room with a fireplace.
The luxurious primary suite features a sitting area and an updated bathroom, complete with double sinks, dual closets, a soaking tub, and a separate shower. The split bedroom plan offers privacy, with two additional bedrooms, one with an ensuite bath. The den, which includes an ensuite half-bath, can easily be converted into a fourth bedroom. The unique 4-car garage includes a rear-facing door that opens to the backyard, doubling as a bonus room with AC.
The east-facing extended covered patio leads to a resort-style backyard, perfect for entertaining or relaxing. Enjoy the travertine pavers, pebble-sheen pool and spa with a water feature, a lush grass lawn, turf putting green, a gas fire pit, a storage shed, and a built-in gas BBQ and smoker, plus a separate hot tub. This home is freshly painted, updated with new lighting, and move-in ready!
Located in a gated community with convenient access to downtown, freeways, Moon Valley Country Club, and shopping, this home offers the best in luxury living.
Location
State AZ
County Maricopa
Community Pointe Mountainside Golf Community Unit Two
Rooms
Master Bedroom Split
Den/Bedroom Plus 4
Separate Den/Office Y
Interior
Interior Features Breakfast Bar, Pantry, Double Vanity, Full Bth Master Bdrm, Separate Shwr & Tub, Granite Counters
Heating Electric
Cooling Refrigeration
Fireplaces Number 1 Fireplace
Fireplaces Type 1 Fireplace
Fireplace Yes
SPA Heated,Private
Laundry WshrDry HookUp Only
Exterior
Garage Spaces 4.0
Garage Description 4.0
Fence Block
Pool Private
Utilities Available Propane
Amenities Available Other
Roof Type Tile
Private Pool Yes
Building
Lot Description Gravel/Stone Front, Gravel/Stone Back, Synthetic Grass Back
Story 1
Builder Name Marcay Homes
Sewer Public Sewer
Water City Water
New Construction No
Schools
Elementary Schools Hidden Hills Elementary School
Middle Schools Shea Middle School
High Schools Paradise Valley High School
School District Paradise Valley Unified District
Others
HOA Name Point Moutainside
HOA Fee Include Maintenance Grounds,Street Maint
Senior Community No
Tax ID 214-47-458
Ownership Fee Simple
Acceptable Financing Conventional, VA Loan
Horse Property N
Listing Terms Conventional, VA Loan
Financing Conventional
Read Less

Copyright 2025 Arizona Regional Multiple Listing Service, Inc. All rights reserved.
Bought with HomeSmart




