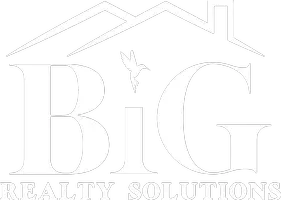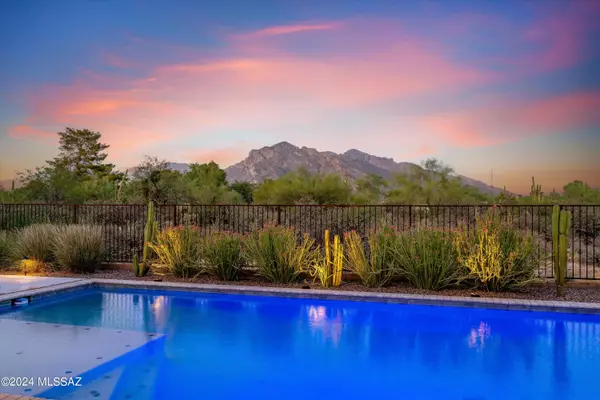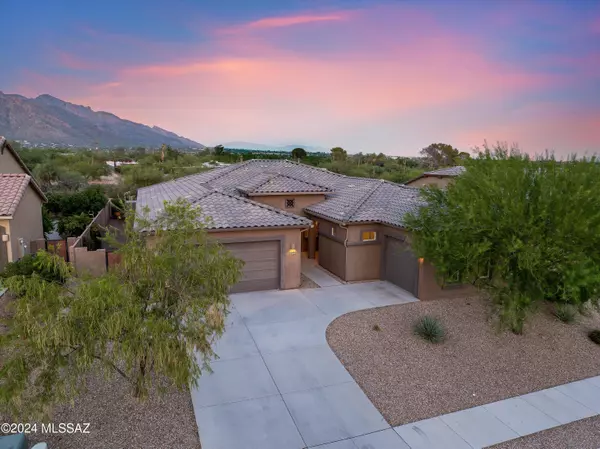For more information regarding the value of a property, please contact us for a free consultation.
8548 N Gallant Fox Drive Tucson, AZ 85704
Want to know what your home might be worth? Contact us for a FREE valuation!

Our team is ready to help you sell your home for the highest possible price ASAP
Key Details
Sold Price $869,900
Property Type Single Family Home
Sub Type Single Family Residence
Listing Status Sold
Purchase Type For Sale
Square Footage 3,173 sqft
Price per Sqft $274
Subdivision Overton Reserve Sq20171430021
MLS Listing ID 22419044
Sold Date 09/05/24
Style Contemporary
Bedrooms 5
Full Baths 3
Half Baths 1
HOA Fees $45/mo
HOA Y/N Yes
Year Built 2018
Annual Tax Amount $6,263
Tax Year 2023
Lot Size 10,367 Sqft
Acres 0.24
Property Description
Explore the epitome of modern living in this expansive 3173 s/f 5BD/4BA single story home, featuring a unique Next Gen suite. Enjoy sweeping views from every angle of the open floor plan, which seamlessly integrates a gourmet kitchen with top-of-the-line SS appliances and a spacious living area. Step outside to your private oasis, complete with outdoor kitchen, gas firepit, TV, and a sparkling pool perfect for entertaining or relaxing after a busy day. This home offers unparalleled comfort and flexibility and is ideal for multigenerational living or hosting guests in style! If you expect nothing but the best, YOUR SEARCH ENDS HERE!
Location
State AZ
County Pima
Area Northwest
Zoning Pima County - CR5
Rooms
Other Rooms None
Guest Accommodations Quarters
Dining Room Breakfast Bar, Dining Area
Kitchen Convection Oven, Energy Star Qualified Dishwasher, Energy Star Qualified Refrigerator, Exhaust Fan, Garbage Disposal, Gas Range, Island, Microwave, Reverse Osmosis, Wine Cooler
Interior
Interior Features Ceiling Fan(s), Dual Pane Windows, High Ceilings 9+, Primary Downstairs, Split Bedroom Plan, Walk In Closet(s), Water Softener
Hot Water Natural Gas
Heating Forced Air
Cooling Central Air, Gas
Flooring Carpet, Ceramic Tile
Fireplaces Type None
Fireplace N
Laundry Dryer, Laundry Room, Washer
Exterior
Exterior Feature BBQ-Built-In, Outdoor Kitchen
Parking Features Attached Garage/Carport, Electric Door Opener, Golf Cart Garage
Garage Spaces 3.0
Fence View Fence
Pool Heated
Community Features Park, Sidewalks
Amenities Available Park
View Mountains, Panoramic, Sunrise
Roof Type Tile
Accessibility Door Levers
Road Frontage Paved
Private Pool Yes
Building
Lot Description East/West Exposure, Subdivided
Story One
Sewer Connected
Water Water Company
Level or Stories One
Schools
Elementary Schools Mesa Verde
Middle Schools Cross
High Schools Canyon Del Oro
School District Amphitheater
Others
Senior Community No
Acceptable Financing Cash, Conventional, FHA
Horse Property No
Listing Terms Cash, Conventional, FHA
Special Listing Condition None
Read Less

Copyright 2025 MLS of Southern Arizona
Bought with Tierra Antigua Realty




