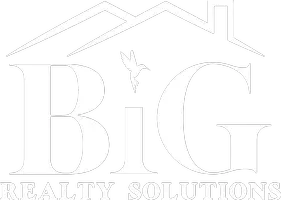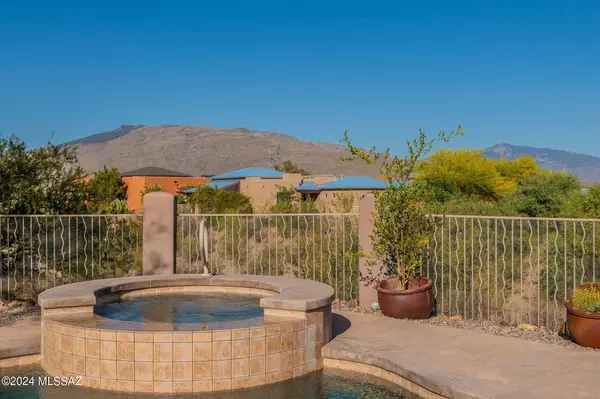For more information regarding the value of a property, please contact us for a free consultation.
5141 S Hannah Heather Place Tucson, AZ 85747
Want to know what your home might be worth? Contact us for a FREE valuation!

Our team is ready to help you sell your home for the highest possible price ASAP
Key Details
Sold Price $588,150
Property Type Single Family Home
Sub Type Single Family Residence
Listing Status Sold
Purchase Type For Sale
Square Footage 2,376 sqft
Price per Sqft $247
Subdivision Civano North Ridge
MLS Listing ID 22414687
Sold Date 07/12/24
Style Contemporary
Bedrooms 4
Full Baths 2
Half Baths 1
HOA Fees $122/mo
HOA Y/N Yes
Year Built 2007
Annual Tax Amount $4,142
Tax Year 2023
Lot Size 6,534 Sqft
Acres 0.15
Property Description
MOUNTAIN VIEWS! This beautiful Pepper-Viner model home has 4 bedrooms, 3 bathrooms, and 3-car garage with a Pebble Tec heated swimming pool & spa, covered patio, retractable sun screen, and a gas firepit! Zero maintenance synthetic turf ground cover through the backyard. The 1st floor has the primary bedroom with a primary bathroom that has dual sinks with quartz countertops, a separate shower & tub, and a walk-in closet. The kitchen has plenty of cabinets, solid surface countertops, stainless appliances, and an island. The laundry room is off the kitchen, with cabinets and a utility sink. The great room has a formal dining and living room with a gas beehive fireplace. Tile & carpet flooring throughout the house. The upstairs has 3 bedrooms, a full bathroom, dual sinks, and one bedroom
Location
State AZ
County Pima
Area Upper Southeast
Zoning Tucson - PAD-12
Rooms
Other Rooms None
Guest Accommodations None
Dining Room Breakfast Bar, Dining Area
Kitchen Convection Oven, Dishwasher, Exhaust Fan, Gas Cooktop, Refrigerator
Interior
Interior Features Ceiling Fan(s), Dual Pane Windows, Walk In Closet(s), Water Purifier, Water Softener
Hot Water Natural Gas
Heating Forced Air, Natural Gas
Cooling Central Air
Flooring Carpet, Ceramic Tile
Fireplaces Number 1
Fireplaces Type Bee Hive
Fireplace N
Laundry Dryer, Laundry Room, Sink, Washer
Exterior
Exterior Feature None
Parking Features Attached Garage Cabinets, Electric Door Opener
Garage Spaces 3.0
Fence Masonry, View Fence
Community Features Basketball Court, Jogging/Bike Path, Park, Pickleball, Pool, Sidewalks, Tennis Courts
Amenities Available Pool, Tennis Courts
View Mountains, Sunrise, Sunset
Roof Type Built-Up - Reflect,Metal
Accessibility None
Road Frontage Paved
Private Pool Yes
Building
Lot Description Subdivided
Story Two
Sewer Connected
Water City
Level or Stories Two
Schools
Elementary Schools Senita Elementary
Middle Schools Rincon Vista
High Schools Vail Dist Opt
School District Vail
Others
Senior Community No
Acceptable Financing Cash, Conventional, FHA, VA
Horse Property No
Listing Terms Cash, Conventional, FHA, VA
Special Listing Condition None
Read Less

Copyright 2024 MLS of Southern Arizona
Bought with Redfin
GET MORE INFORMATION





