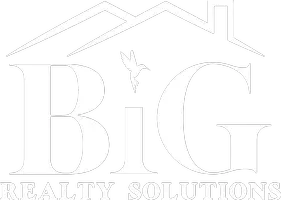For more information regarding the value of a property, please contact us for a free consultation.
4423 E MOONLIGHT Way Paradise Valley, AZ 85253
Want to know what your home might be worth? Contact us for a FREE valuation!

Our team is ready to help you sell your home for the highest possible price ASAP
Key Details
Sold Price $6,150,000
Property Type Single Family Home
Sub Type Single Family - Detached
Listing Status Sold
Purchase Type For Sale
Square Footage 5,395 sqft
Price per Sqft $1,139
Subdivision Clearwater Hills
MLS Listing ID 6687763
Sold Date 06/27/24
Style Contemporary
Bedrooms 4
HOA Fees $350/ann
HOA Y/N Yes
Originating Board Arizona Regional Multiple Listing Service (ARMLS)
Year Built 2019
Annual Tax Amount $12,899
Tax Year 2023
Lot Size 1.306 Acres
Acres 1.31
Property Description
A contemporary trophy residence masterfully curated by Greg Hunt, soaring above Paradise Valley within the highly sought after guard-gated community of Clearwater Hills, is the pinnacle of luxury living. With functionality in mind, the Primary bedroom, separate office and entertaining areas are on the main level; Built with the highest standards, materials and attention to detail, this masterpiece is perfectly positioned on a signature 1.3 acre lot, capturing unobstructed panoramic head to tail views of iconic Camelback Mountain and the sweeping city lights below. From the moment you step through the private courtyard, you are immediately drawn to the architectural significance of the property and endless views, as far as the eyes can see..SEE MOTION VIDEO As you enter through the pivoting front door the awe-inspiring two story floor to ceiling walls of glass will leave you speechless, perfectly framing the view corridors, with Camelback Mountain as your focal point and personal piece of artwork. With gorgeous European Oak floors flowing throughout the property, the functional open floor plan is an entertainer's dream, capturing unrivaled sightlines from every room in the home. The chef's kitchen boasts all high end amenities, Wolf/Subzero appliances, a gorgeous waterfall island with bar seating and a butler's pantry equipped with an abundance of storage, wine fridge and beverage drawers. Incorporating multiple indoor/outdoor entertaining areas was of the utmost importance, featuring a gorgeous dining room with sliding walls of glass, that open to a tranquil outdoor oasis with a stunning waterfall carved into the mountain. The other well appointed outdoor area is off the kitchen, with green space, a BBQ area and direct views of Camelback Mountain. The pool/spa area delivers ultimate privacy and relaxation, soaking in the beautiful outdoors and Arizona living. Full home automation and motorized shades throughout the entire property adds more luxury amenities to this work of art.
The spacious first level primary retreat offers a sitting area, beautiful closet with laundry room access and a freestanding tub with walk in shower. The separate executive office is just steps away, with access to the outside and windows to frame in the gorgeous views. Upstairs you'll find a cozy and open loft/second family room with a large walk out balcony, capturing the breathtaking downtown city lights. There are three additional and generously sized en suite guest bedrooms, one of which could be used as a second primary bedroom, featuring another spa-like bath. The large motor court is perfect for additional guest parking and a separate pool bath offers convenience. Properties of this caliber with all of the modern amenities plus jaw dropping views rarely become available. You make the call.
Location
State AZ
County Maricopa
Community Clearwater Hills
Direction North on Tatum to Clearwater Parkway, west through the guard house, north on Moonlight Way to house on west side of the road.
Rooms
Other Rooms Loft, Great Room, Family Room
Master Bedroom Split
Den/Bedroom Plus 6
Separate Den/Office Y
Interior
Interior Features Master Downstairs, Eat-in Kitchen, Breakfast Bar, 9+ Flat Ceilings, Drink Wtr Filter Sys, Vaulted Ceiling(s), Kitchen Island, Pantry, Double Vanity, Full Bth Master Bdrm, Separate Shwr & Tub, High Speed Internet, Smart Home, Granite Counters
Heating Natural Gas
Cooling Refrigeration, Ceiling Fan(s)
Flooring Stone, Tile, Wood
Fireplaces Type 1 Fireplace, Living Room, Gas
Fireplace Yes
Window Features Dual Pane,Tinted Windows
SPA Heated,Private
Exterior
Exterior Feature Balcony, Patio, Private Street(s), Private Yard, Built-in Barbecue
Parking Features Dir Entry frm Garage, Electric Door Opener, Separate Strge Area, Temp Controlled
Garage Spaces 2.0
Garage Description 2.0
Fence Wrought Iron
Pool Heated, Private
Community Features Gated Community, Guarded Entry
Utilities Available APS, SW Gas
Amenities Available Management, Rental OK (See Rmks)
View City Lights, Mountain(s)
Roof Type Foam,Metal
Private Pool Yes
Building
Lot Description Sprinklers In Rear, Sprinklers In Front, Desert Back, Desert Front, Synthetic Grass Frnt, Synthetic Grass Back, Auto Timer H2O Front, Auto Timer H2O Back
Story 2
Builder Name Greg Hunt
Sewer Septic in & Cnctd
Water Pvt Water Company
Architectural Style Contemporary
Structure Type Balcony,Patio,Private Street(s),Private Yard,Built-in Barbecue
New Construction No
Schools
Elementary Schools Kiva Elementary School
Middle Schools Mohave Middle School
High Schools Saguaro High School
School District Scottsdale Unified District
Others
HOA Name Clearwater Hills
HOA Fee Include Maintenance Grounds,Street Maint
Senior Community No
Tax ID 169-16-008
Ownership Fee Simple
Acceptable Financing Conventional
Horse Property N
Listing Terms Conventional
Financing Cash
Read Less

Copyright 2024 Arizona Regional Multiple Listing Service, Inc. All rights reserved.
Bought with Coldwell Banker Realty
GET MORE INFORMATION





