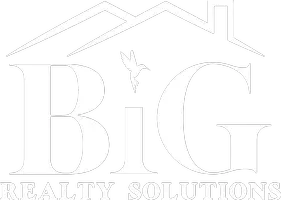For more information regarding the value of a property, please contact us for a free consultation.
10101 N 91ST Avenue #71 Peoria, AZ 85345
Want to know what your home might be worth? Contact us for a FREE valuation!

Our team is ready to help you sell your home for the highest possible price ASAP
Key Details
Sold Price $295,000
Property Type Townhouse
Sub Type Townhouse
Listing Status Sold
Purchase Type For Sale
Square Footage 1,282 sqft
Price per Sqft $230
Subdivision Castle Rock
MLS Listing ID 6703678
Sold Date 06/10/24
Style Contemporary
Bedrooms 3
HOA Fees $174/mo
HOA Y/N Yes
Originating Board Arizona Regional Multiple Listing Service (ARMLS)
Year Built 1986
Annual Tax Amount $563
Tax Year 2023
Lot Size 144 Sqft
Property Description
This stunning 3 bedroom, 2.5 bath townhouse is located in the desirable community of Castle Rock. Perfect for those seeking a low-maintenance lifestyle with access to great amenities, this home is move-in ready and boasts a range of impressive features: Enjoy the fresh feel of new carpet throughout the house. Granite countertops gleam in the kitchen and bathrooms, while beautiful wood floors grace the kitchen. The large master bedroom downstairs offers a private retreat, complete with French doors leading out to a covered patio. Soak in the natural light and vaulted ceilings in the expansive great room. Relax or entertain on the large covered patio, perfect for enjoying Arizona's beautiful weather. Take a refreshing dip in the community pool, located just steps away from your front door!
Location
State AZ
County Maricopa
Community Castle Rock
Direction Head west on W Peoria Ave, Turn left onto N 91st Ave, Turn left onto Brown St, Turn left onto N 90th Ln/Brown St, Turn right onto Brown St, & Turn left to the property.
Rooms
Master Bedroom Split
Den/Bedroom Plus 3
Separate Den/Office N
Interior
Interior Features Master Downstairs, Vaulted Ceiling(s), Pantry, Full Bth Master Bdrm, High Speed Internet, Laminate Counters
Heating Electric
Cooling Refrigeration, Ceiling Fan(s)
Flooring Carpet, Tile, Wood
Fireplaces Type Other (See Remarks), 1 Fireplace
Fireplace Yes
SPA None
Laundry WshrDry HookUp Only
Exterior
Exterior Feature Covered Patio(s)
Parking Features Assigned
Carport Spaces 1
Fence Wood
Pool None
Community Features Community Pool
Utilities Available APS
Amenities Available FHA Approved Prjct, Management, Rental OK (See Rmks)
Roof Type Composition
Private Pool No
Building
Lot Description Sprinklers In Front, Desert Back, Gravel/Stone Front, Grass Front, Auto Timer H2O Front
Story 2
Builder Name Unknown
Sewer Public Sewer
Water City Water
Architectural Style Contemporary
Structure Type Covered Patio(s)
New Construction No
Schools
Elementary Schools Alta Loma School
Middle Schools Alta Loma School
High Schools Peoria High School
School District Peoria Unified School District
Others
HOA Name Castle Rock HOA
HOA Fee Include Roof Repair,Insurance,Maintenance Grounds,Front Yard Maint,Trash,Roof Replacement,Maintenance Exterior
Senior Community No
Tax ID 142-37-730
Ownership Condominium
Acceptable Financing Conventional, FHA, VA Loan
Horse Property N
Listing Terms Conventional, FHA, VA Loan
Financing FHA
Read Less

Copyright 2025 Arizona Regional Multiple Listing Service, Inc. All rights reserved.
Bought with Howe Realty




