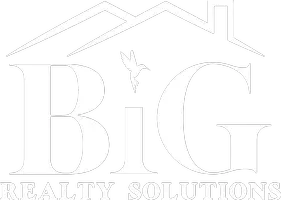For more information regarding the value of a property, please contact us for a free consultation.
5205 N Post Trail Tucson, AZ 85750
Want to know what your home might be worth? Contact us for a FREE valuation!

Our team is ready to help you sell your home for the highest possible price ASAP
Key Details
Sold Price $1,135,000
Property Type Single Family Home
Sub Type Single Family Residence
Listing Status Sold
Purchase Type For Sale
Square Footage 3,821 sqft
Price per Sqft $297
Subdivision Sunrise Territory Village (1-28 & 35-169)
MLS Listing ID 22406811
Sold Date 06/03/24
Style Santa Fe
Bedrooms 4
Full Baths 4
HOA Fees $41/mo
HOA Y/N Yes
Year Built 1984
Annual Tax Amount $6,233
Tax Year 2023
Lot Size 1.313 Acres
Acres 1.3
Property Description
Charming Santa Fe on 1.3 ac w/majestic mountain views in the Catalina Foothills. Front gated lushly landscaped courtyard, antique front wooden entry doors, exquisite living rm w/high ceilings, large picture window, formal dining rm, family rm w/ fireplace, light & open kitchen w/tile countertops, extra prep sink, lovely breakfast area, beautiful tile floors, 4 bedrooms & 4 baths, each with beautiful Talavera Tile (master w/sitting area, fireplace, jacuzzi tub, shower, double sinks, large walk in closet & private balcony). Lower level w/rec room , wet bar, 4 car tandem garage + large storage room. Fabulous outdoor living with 2 covered patios (one for the city view deck & one for the backyard w/pool, waterfall, hot tub, & magnificent landscaping, Mt. Views) & Dist. 16 Schools.
Location
State AZ
County Pima
Community Fairfield
Area North
Zoning Pima County - CR1
Rooms
Other Rooms Rec Room, Storage
Guest Accommodations None
Dining Room Breakfast Nook, Formal Dining Room
Kitchen Dishwasher, Electric Cooktop, Garbage Disposal, Lazy Susan, Microwave, Prep Sink, Refrigerator, Reverse Osmosis, Wet Bar
Interior
Interior Features Bay Window, Ceiling Fan(s), Dual Pane Windows, Foyer, High Ceilings 9+, Skylights, Split Bedroom Plan, Storage, Walk In Closet(s), Water Purifier, Wet Bar
Hot Water Natural Gas, Tankless Water Htr
Heating Gas Pac, Heat Pump, Zoned
Cooling Central Air, Heat Pump, Zoned
Flooring Carpet, Mexican Tile, Stone, Vinyl
Fireplaces Number 2
Fireplaces Type Gas
Fireplace Y
Laundry Dryer, Laundry Room, Sink, Washer
Exterior
Exterior Feature BBQ-Built-In, Courtyard, Dog Run, Waterfall/Pond
Garage Attached Garage/Carport, Electric Door Opener
Garage Spaces 4.0
Fence Masonry, Stucco Finish, Wrought Iron
Pool Heated
Community Features Paved Street
View City, Mountains, Sunset
Roof Type Built-Up - Reflect
Accessibility None
Road Frontage Paved
Private Pool Yes
Building
Lot Description Adjacent to Wash, Corner Lot
Story Two
Sewer Connected
Water City
Level or Stories Two
Schools
Elementary Schools Ventana Vista
Middle Schools Esperero Canyon
High Schools Catalina Fthls
School District Catalina Foothills
Others
Senior Community No
Acceptable Financing Conventional
Horse Property No
Listing Terms Conventional
Special Listing Condition None
Read Less

Copyright 2024 MLS of Southern Arizona
Bought with BIG REALTY Solutions, LLC
GET MORE INFORMATION





