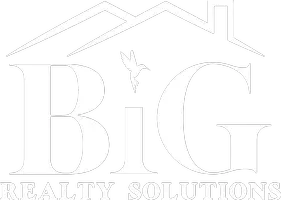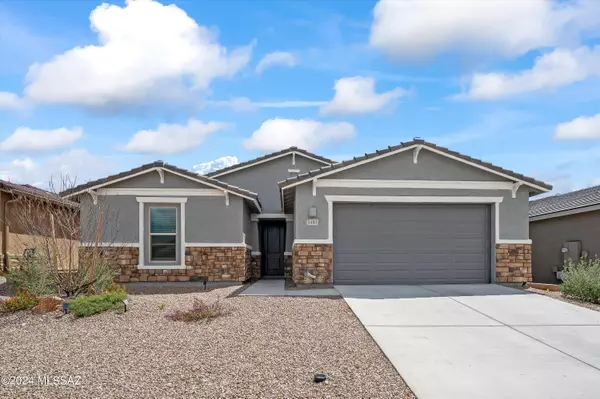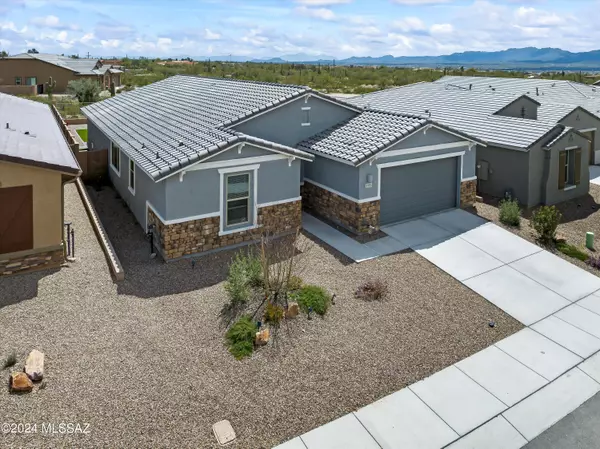For more information regarding the value of a property, please contact us for a free consultation.
5483 W Windmill Farm Drive Tucson, AZ 85742
Want to know what your home might be worth? Contact us for a FREE valuation!

Our team is ready to help you sell your home for the highest possible price ASAP
Key Details
Sold Price $610,000
Property Type Single Family Home
Sub Type Single Family Residence
Listing Status Sold
Purchase Type For Sale
Square Footage 2,460 sqft
Price per Sqft $247
Subdivision Twin Peaks And Lambert Lane
MLS Listing ID 22407804
Sold Date 05/29/24
Style Contemporary
Bedrooms 4
Full Baths 3
HOA Fees $82/mo
HOA Y/N Yes
Year Built 2023
Annual Tax Amount $1,344
Tax Year 2023
Lot Size 6,985 Sqft
Acres 0.16
Property Description
2023 Build with active Builder Warranty in Gated Community on Premium Lot & upgrades galore! This stunning Meritage Energy Star home features a Split bdrm plan with Butler's Pantry, Extended 3 Car Garage & Green Belt Behind Plus VIEWS of TWO mountain ranges. The Kitchen is a chef's dream with Solid Surface, Kitchenaid Stainless Appliances, Upgraded Cabinetry, Gas Cooktop, Built in Convection & Microwave Oven. The Massive Island is full of storage & provides plenty of space to gather. The Private, Spacious Owners Suite will have you Feeling like Royalty! Upgraded Surfaces, Separate Closets & Vanities + Stunning SUPER Shower make it a dream! Split Guest Rooms provide Privacy, each with Bathroom Access. Enjoy Stunning Views from a Inset Patio adorned by a 16k Landscape Pkg + Greenbelt Behind
Location
State AZ
County Pima
Area Northwest
Zoning Marana - R144
Rooms
Other Rooms Den, Storage
Guest Accommodations None
Dining Room Breakfast Bar, Breakfast Nook, Dining Area, Formal Dining Room, Great Room
Kitchen Convection Oven, Dishwasher, Energy Star Qualified Dishwasher, Exhaust Fan, Garbage Disposal, Gas Cooktop, Gas Oven, Island, Microwave, Water Purifier
Interior
Interior Features Ceiling Fan(s), Dual Pane Windows, Energy Star Qualified, ENERGY STAR Qualified Windows, High Ceilings 9+, Low Emissivity Windows, Split Bedroom Plan, Walk In Closet(s), Water Purifier
Hot Water Natural Gas, Tankless Water Htr
Heating ENERGY STAR/ACCA RSI Qualified Installation, Natural Gas, Zoned
Cooling Central Air, ENERGY STAR Qualified Equipment, Zoned
Flooring Ceramic Tile
Fireplaces Type None
Fireplace N
Laundry Electric Dryer Hookup, Gas Dryer Hookup, Laundry Room
Exterior
Parking Features Attached Garage/Carport, Electric Door Opener, Extended Length, Tandem Garage
Garage Spaces 3.0
Fence Block, View Fence, Wrought Iron
Pool None
Community Features Gated, Park, Sidewalks, Walking Trail
Amenities Available Park
View Desert, Mountains, Panoramic, Sunset
Roof Type Tile
Accessibility Wide Doorways, Wide Hallways
Road Frontage Paved
Private Pool No
Building
Lot Description Borders Common Area, East/West Exposure, Subdivided
Story One
Sewer Connected
Water City
Level or Stories One
Schools
Elementary Schools Degrazia
Middle Schools Tortolita
High Schools Mountain View
School District Marana
Others
Senior Community No
Acceptable Financing Cash, Conventional, FHA, VA
Horse Property No
Listing Terms Cash, Conventional, FHA, VA
Special Listing Condition None
Read Less

Copyright 2025 MLS of Southern Arizona
Bought with Coldwell Banker Realty




