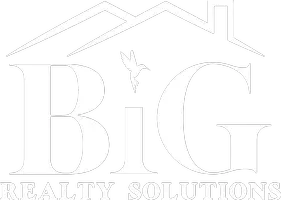For more information regarding the value of a property, please contact us for a free consultation.
29 Abbey Lane Sonoita, AZ 85637
Want to know what your home might be worth? Contact us for a FREE valuation!

Our team is ready to help you sell your home for the highest possible price ASAP
Key Details
Sold Price $649,000
Property Type Single Family Home
Sub Type Single Family Residence
Listing Status Sold
Purchase Type For Sale
Square Footage 2,155 sqft
Price per Sqft $301
MLS Listing ID 22405706
Sold Date 04/30/24
Style Ranch
Bedrooms 4
Full Baths 2
HOA Y/N No
Year Built 1981
Annual Tax Amount $3,190
Tax Year 2022
Lot Size 5.000 Acres
Acres 5.0
Property Description
Ready for you and your horses! Beautifully updated 4 bedroom 2 bath home in the heart of Sonoita! Just 2 minutes from the crossroads is this 5-acre, 2155 sq. ft home complete with a 3 roll-up door oversized shop, 3-stall horse barn, pasture, riding arena, concrete driveway, pipe fenced-in yard and covered patios. Home is an open floorpan with new cabinetry and countertops in the kitchen and bathrooms, tile throughout the living areas, wood-burning fireplace and 4 spacious bedrooms. The primary suite provides a large walk-in closet and an ensuite with a sizable walk-in shower and dual vanity. This property has been meticulously cared for and has plenty of room for you, your animals, and your outdoor toys!
Location
State AZ
County Santa Cruz
Area Scc-Sonoita
Zoning SCC - GR
Rooms
Other Rooms Workshop
Guest Accommodations None
Dining Room Breakfast Bar, Dining Area
Kitchen Desk, Dishwasher, Electric Oven, Electric Range, Microwave, Refrigerator
Interior
Interior Features Ceiling Fan(s), Dual Pane Windows, Walk In Closet(s)
Hot Water Electric
Heating Heat Pump
Cooling Ceiling Fans, Central Air
Flooring Carpet, Ceramic Tile
Fireplaces Number 1
Fireplaces Type Wood Burning
Fireplace N
Laundry Laundry Room
Exterior
Exterior Feature Native Plants, Rain Barrel/Cistern(s), Shed, Workshop
Garage Additional Garage, Detached, Extended Length, Over Height Garage
Garage Spaces 6.0
Fence Wire, Wrought Iron
Pool None
Community Features Horse Facilities, Horses Allowed
View Mountains, Pasture, Sunrise, Sunset
Roof Type Built-Up - Reflect
Accessibility None
Road Frontage Paved
Private Pool No
Building
Lot Description North/South Exposure
Story One
Sewer Septic
Water Pvt Well (Registered)
Level or Stories One
Schools
Elementary Schools Elgin Elementary
Middle Schools Elgin
High Schools Patagonia Union High School
School District Elgin
Others
Senior Community No
Acceptable Financing Cash, Conventional, USDA
Horse Property Yes - By Zoning
Listing Terms Cash, Conventional, USDA
Special Listing Condition None
Read Less

Copyright 2024 MLS of Southern Arizona
Bought with BIG REALTY Solutions, LLC
GET MORE INFORMATION





