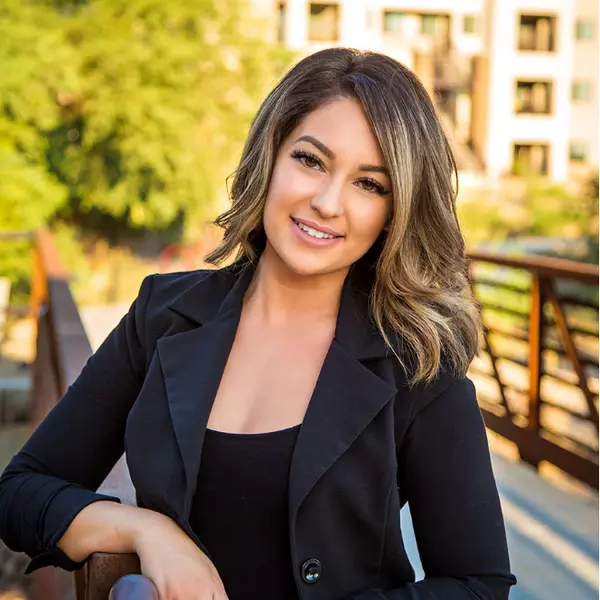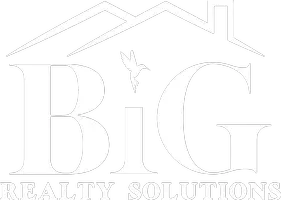For more information regarding the value of a property, please contact us for a free consultation.
8646 W HOLLY Street Phoenix, AZ 85037
Want to know what your home might be worth? Contact us for a FREE valuation!

Our team is ready to help you sell your home for the highest possible price ASAP
Key Details
Sold Price $425,000
Property Type Single Family Home
Sub Type Single Family - Detached
Listing Status Sold
Purchase Type For Sale
Square Footage 2,193 sqft
Price per Sqft $193
Subdivision Palm Ridge Unit One
MLS Listing ID 6685383
Sold Date 04/29/24
Style Contemporary
Bedrooms 5
HOA Y/N No
Originating Board Arizona Regional Multiple Listing Service (ARMLS)
Year Built 1994
Annual Tax Amount $1,410
Tax Year 2023
Lot Size 6,791 Sqft
Acres 0.16
Property Description
Get ready to be wowed by this 5-bedroom 2.5 bath home! With 2,193 square feet of living space, this home is move-in ready! Featuring a RV gate, located on a spacious corner lot, complete with greenery in both the front and back yards. And guess what? No HOA to cramp your style!
Step inside to find wood like tile throughout the downstairs area, perfectly accentuated by a chic accent wall in the living room and custom wood accents in the laundry and downstairs bath!
Oh, & don't miss the bedroom with its adorable barn door!!
Let's talk about that backyard..with a brand-new covered patio, freshly planted privacy trees and a storage shed, it's everything you need!
And guess what? The AC and water heater are newer, ensuring comfort and peace of mind!
Location
State AZ
County Maricopa
Community Palm Ridge Unit One
Direction Head west on I-10 W, Take exit 135 for 83rd Ave, Turn right onto 83rd Ave, Turn left onto McDowell Rd, Turn right onto N 86th Dr, Turn left onto W Holly St. Property will be on the right.
Rooms
Other Rooms Great Room
Master Bedroom Upstairs
Den/Bedroom Plus 5
Separate Den/Office N
Interior
Interior Features Upstairs, Eat-in Kitchen, Pantry, Double Vanity, Full Bth Master Bdrm, High Speed Internet, Laminate Counters
Heating Electric
Cooling Refrigeration, Ceiling Fan(s)
Flooring Carpet, Vinyl, Tile
Fireplaces Number No Fireplace
Fireplaces Type None
Fireplace No
Window Features Double Pane Windows
SPA None
Exterior
Exterior Feature Covered Patio(s)
Parking Features Dir Entry frm Garage, Electric Door Opener, RV Gate
Garage Spaces 2.0
Carport Spaces 2
Garage Description 2.0
Fence Block
Pool None
Utilities Available SRP
Amenities Available None
Roof Type Tile
Private Pool No
Building
Lot Description Sprinklers In Rear, Sprinklers In Front, Corner Lot, Grass Front, Grass Back
Story 2
Builder Name Unknown
Sewer Public Sewer
Water City Water
Architectural Style Contemporary
Structure Type Covered Patio(s)
New Construction No
Schools
Elementary Schools Desert Oasis Elementary School - Tolleson
Middle Schools Desert Oasis Elementary School - Tolleson
High Schools Tolleson Union High School
School District Tolleson Union High School District
Others
HOA Fee Include No Fees
Senior Community No
Tax ID 102-36-975
Ownership Fee Simple
Acceptable Financing Conventional, FHA, VA Loan
Horse Property N
Listing Terms Conventional, FHA, VA Loan
Financing Cash
Read Less

Copyright 2025 Arizona Regional Multiple Listing Service, Inc. All rights reserved.
Bought with American Freedom Realty




