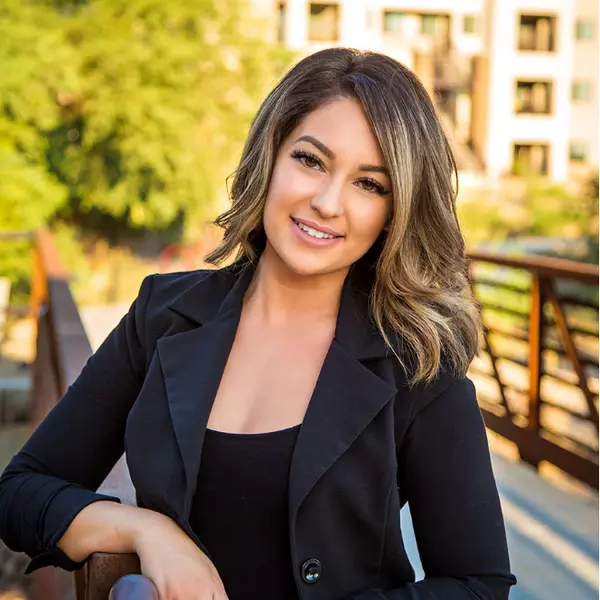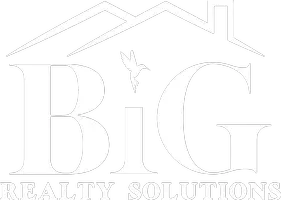For more information regarding the value of a property, please contact us for a free consultation.
27835 N 143RD Lane Surprise, AZ 85387
Want to know what your home might be worth? Contact us for a FREE valuation!

Our team is ready to help you sell your home for the highest possible price ASAP
Key Details
Sold Price $900,000
Property Type Single Family Home
Sub Type Single Family - Detached
Listing Status Sold
Purchase Type For Sale
Square Footage 3,150 sqft
Price per Sqft $285
Subdivision No Subdivision
MLS Listing ID 6609219
Sold Date 03/29/24
Style Ranch
Bedrooms 5
HOA Y/N No
Originating Board Arizona Regional Multiple Listing Service (ARMLS)
Year Built 2023
Annual Tax Amount $298
Tax Year 2022
Lot Size 1.010 Acres
Acres 1.01
Property Description
JUST COMPLETED, brand new construction home, situated on a 1 acre lot with NO HOA! This quality built, 5bd/3.5ba, 3,150sqft home on a private cul-de-sac will hit all the marks! As you walk through the front door you are greeted to a bright, spacious, open concept living/kitchen/dining w/engineered hard wood flooring, 10ft ceilings, 14' rear slider door & canned lighting throughout. Kitchen boasts 42'' cabinets w/24'' stacked upper cabinets, over-sized island, marble countertops w/white apron front sink, wood range hood with zline insert, Thor & Kucht stainless steel appliances w/gas cooktop, custom backsplash w/pot filler & an extra-large pantry! Cozy master retreat w/engineered hard wood floors & separate slider door exit to the patio! Master bathroom is the perfect place to relax, featuring large walk-in shower w/94'' seamless glass, rain shower head, white 60" free standing tub acrylic, double sinks w/marble countertops, glass tile & stone bathroom design & extra large walk-in closet with access to laundry room. Split floor plan w/one additional ensuite bedroom with it's own exit to patio. Generously sized secondary bedrooms w/walk-in closets & plush carpet. Marble counters & custom tiled showers in both secondary bathrooms! Don't forget to check out the laundry room! Ample amounts of cabinetry, marble countertops, sink & separate space for a refrigerator/freezer. The 4-car garage won't disappoint! Two 18'x8' insulated garage doors w/ a 26' depth totaling 1260sqft & wall mounted garage door openers. Other notable features of this home include, spray foam insulation, 20'x42' paver driveway, paver front patio & back patio, 42" wide solid wood front door, 8' interior doors, dual pane low-e windows w/ black anodized frames, 5 ½ inch baseboards throughout, ceiling fans & canned lighting in all bedrooms, living spaces & patio, water softener, arsenic removal system, RO system & SO MUCH MORE! This home will surely not disappoint! Come check this home out TODAY!
Location
State AZ
County Maricopa
Community No Subdivision
Direction From Loop 303 - West on Happy Valley, North on El Granada Blvd, West on Jomax, North on 143rd Ave, West on Oberlin Way, first right on to private cul-de-sac road to first home on right/corner.
Rooms
Other Rooms Family Room
Master Bedroom Split
Den/Bedroom Plus 5
Separate Den/Office N
Interior
Interior Features See Remarks, Eat-in Kitchen, Breakfast Bar, 9+ Flat Ceilings, Drink Wtr Filter Sys, No Interior Steps, Kitchen Island, Double Vanity, Full Bth Master Bdrm, Separate Shwr & Tub
Heating Electric, ENERGY STAR Qualified Equipment
Cooling Refrigeration, Programmable Thmstat, Ceiling Fan(s), ENERGY STAR Qualified Equipment
Flooring Carpet, Tile, Wood
Fireplaces Number No Fireplace
Fireplaces Type None
Fireplace No
Window Features ENERGY STAR Qualified Windows,Double Pane Windows,Low Emissivity Windows
SPA None
Laundry WshrDry HookUp Only
Exterior
Exterior Feature Covered Patio(s), Patio, Private Street(s)
Parking Features Dir Entry frm Garage, Electric Door Opener, Extnded Lngth Garage, RV Access/Parking
Garage Spaces 4.0
Garage Description 4.0
Fence None
Pool None
Utilities Available Propane
Amenities Available None
View Mountain(s)
Roof Type Tile
Private Pool No
Building
Lot Description Cul-De-Sac, Gravel/Stone Front, Gravel/Stone Back
Story 1
Builder Name Lindco
Sewer Septic in & Cnctd, Septic Tank
Water Shared Well
Architectural Style Ranch
Structure Type Covered Patio(s),Patio,Private Street(s)
New Construction No
Schools
Elementary Schools Nadaburg Elementary School
Middle Schools Nadaburg Elementary School
High Schools Willow Canyon High School
School District Dysart Unified District
Others
HOA Fee Include No Fees
Senior Community No
Tax ID 503-52-652-K
Ownership Fee Simple
Acceptable Financing Conventional, FHA, VA Loan
Horse Property Y
Listing Terms Conventional, FHA, VA Loan
Financing Conventional
Read Less

Copyright 2025 Arizona Regional Multiple Listing Service, Inc. All rights reserved.
Bought with My Home Group Real Estate




