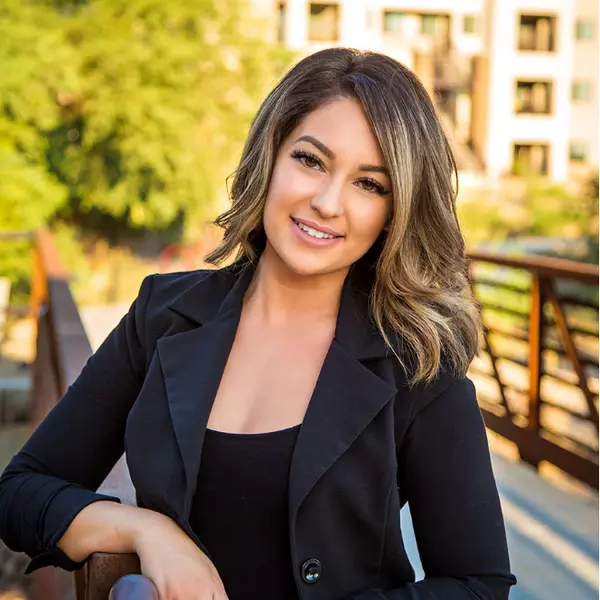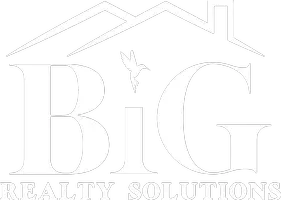For more information regarding the value of a property, please contact us for a free consultation.
3354 N 6TH Avenue Phoenix, AZ 85013
Want to know what your home might be worth? Contact us for a FREE valuation!

Our team is ready to help you sell your home for the highest possible price ASAP
Key Details
Sold Price $580,150
Property Type Single Family Home
Sub Type Single Family - Detached
Listing Status Sold
Purchase Type For Sale
Square Footage 1,709 sqft
Price per Sqft $339
Subdivision Park Central Unit 1
MLS Listing ID 6585614
Sold Date 09/15/23
Bedrooms 3
HOA Y/N No
Originating Board Arizona Regional Multiple Listing Service (ARMLS)
Year Built 1955
Annual Tax Amount $1,777
Tax Year 2022
Lot Size 8,189 Sqft
Acres 0.19
Property Description
Welcome to fabulous Midtown, where this mid-century modern beauty awaits! 3 beds & 2 baths are flooded in natural light. A large open concept living & kitchen area have the perfect flow for entertaining, & lead to a sunroom that offers so much opportunity for any lifestyle. Sandblasted block walls inside & out, modern flooring including Italian Terrazzo in the guest bath, & finishes with tons of personality make this home a must see. Lots of recent improvements including the roof & HVAC (2019), patio cover (2020) & flooring (2022). The large private backyard is your personal oasis. This home is nestled by the Melrose district, a hub of arts, culture, & unique finds, just minutes away. Vintage enthusiasts, art lovers, & anyone seeking a hip & vibrant community would love to call this home.
Location
State AZ
County Maricopa
Community Park Central Unit 1
Direction East on Osborn Rd. to 6th Ave. South on 6th Ave. Home is on the right.
Rooms
Other Rooms Arizona RoomLanai
Den/Bedroom Plus 3
Separate Den/Office N
Interior
Interior Features Kitchen Island, Full Bth Master Bdrm, Separate Shwr & Tub, Tub with Jets, High Speed Internet
Heating Natural Gas
Cooling Refrigeration, Programmable Thmstat, Ceiling Fan(s)
Flooring Vinyl, Tile
Fireplaces Number No Fireplace
Fireplaces Type None
Fireplace No
Window Features Dual Pane
SPA None
Exterior
Exterior Feature Covered Patio(s), Storage
Carport Spaces 2
Fence Block
Pool None
Community Features Near Light Rail Stop
Amenities Available None
Roof Type Composition
Private Pool No
Building
Lot Description Sprinklers In Rear, Sprinklers In Front, Alley, Grass Front, Grass Back, Auto Timer H2O Front, Auto Timer H2O Back
Story 1
Builder Name UNKNOWN
Sewer Public Sewer
Water City Water
Structure Type Covered Patio(s),Storage
New Construction No
Schools
Elementary Schools Clarendon School
Middle Schools Osborn Middle School
High Schools Central High School
Others
HOA Fee Include No Fees
Senior Community No
Tax ID 118-38-017
Ownership Fee Simple
Acceptable Financing Conventional, FHA, VA Loan
Horse Property N
Listing Terms Conventional, FHA, VA Loan
Financing FHA
Read Less

Copyright 2025 Arizona Regional Multiple Listing Service, Inc. All rights reserved.
Bought with My Home Group Real Estate




