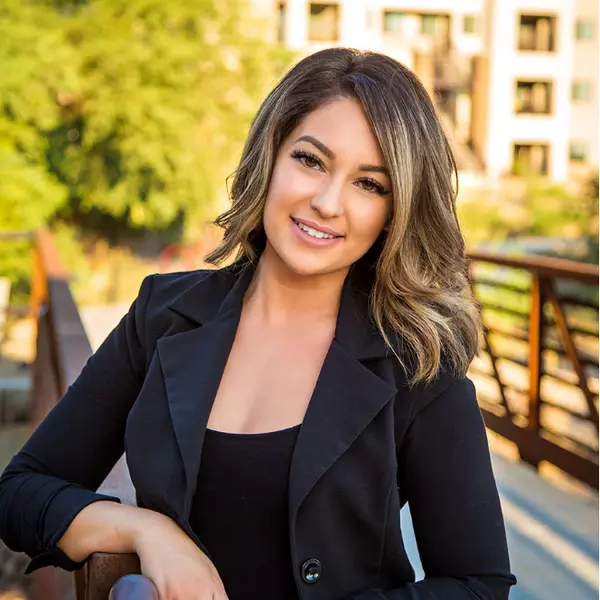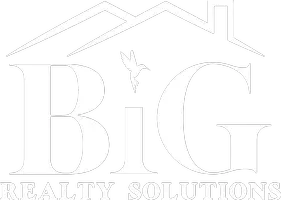For more information regarding the value of a property, please contact us for a free consultation.
2331 W AVALON Drive Phoenix, AZ 85015
Want to know what your home might be worth? Contact us for a FREE valuation!

Our team is ready to help you sell your home for the highest possible price ASAP
Key Details
Sold Price $460,000
Property Type Single Family Home
Sub Type Single Family - Detached
Listing Status Sold
Purchase Type For Sale
Square Footage 1,146 sqft
Price per Sqft $401
Subdivision Siesta Terrace 3
MLS Listing ID 6566104
Sold Date 09/01/23
Style Contemporary
Bedrooms 3
HOA Y/N No
Originating Board Arizona Regional Multiple Listing Service (ARMLS)
Year Built 1954
Annual Tax Amount $1,075
Tax Year 2022
Lot Size 6,717 Sqft
Acres 0.15
Property Description
Hello there, you. It's me, your new home. I've been waiting to meet you, I must say, it's about time. Why do we fit? For starters, location. The I-10, I-17 and Hwy 51 are a cozy distance away. The immaculate and challenging Encanto Golf Course is around the corner as well as Encanto Park and the ever-growing and eclectic Downtown Phoenix area. Plus, Biltmore, Arcadia and Tempe are nearby. Yowza. Such amazing shopping, restaurants and activities galore are yours for the taking. Fully custom interior, well-manicured and maintained with a custom backyard made to entertain. So, what are you waiting for? Come home already. *Most items at property are inclusive with offer over list price, ask for list (negotiable).
Location
State AZ
County Maricopa
Community Siesta Terrace 3
Direction From Hwy 17 head east on Thomas Rd, go left onto 24th Ave, right onto Avalon Dr. Home is the 4th house on the right.
Rooms
Other Rooms Great Room
Den/Bedroom Plus 3
Separate Den/Office N
Interior
Interior Features Breakfast Bar, No Interior Steps, Pantry, 3/4 Bath Master Bdrm, High Speed Internet
Heating Electric
Cooling Refrigeration
Flooring Tile
Fireplaces Number No Fireplace
Fireplaces Type None
Fireplace No
SPA None
Exterior
Exterior Feature Covered Patio(s), Patio, Screened in Patio(s), Storage
Garage RV Gate, RV Access/Parking, Gated
Carport Spaces 1
Fence Block
Pool None
Community Features Near Bus Stop, Biking/Walking Path
Utilities Available APS, SW Gas
Amenities Available Not Managed, None
Roof Type Composition
Private Pool No
Building
Lot Description Sprinklers In Rear, Sprinklers In Front, Alley, Desert Front, Gravel/Stone Front, Gravel/Stone Back, Grass Back, Auto Timer H2O Front, Auto Timer H2O Back
Story 1
Builder Name Unknown
Sewer Public Sewer
Water City Water
Architectural Style Contemporary
Structure Type Covered Patio(s),Patio,Screened in Patio(s),Storage
New Construction No
Schools
Elementary Schools Maie Bartlett Heard School
Middle Schools Magnet Traditional School
High Schools Central High School
School District Phoenix Union High School District
Others
HOA Fee Include No Fees
Senior Community No
Tax ID 110-37-016
Ownership Fee Simple
Acceptable Financing Cash, Conventional, FHA, VA Loan
Horse Property N
Listing Terms Cash, Conventional, FHA, VA Loan
Financing Conventional
Read Less

Copyright 2024 Arizona Regional Multiple Listing Service, Inc. All rights reserved.
Bought with Swallows & Associates Realty
GET MORE INFORMATION





