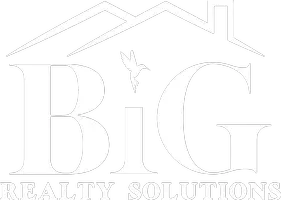For more information regarding the value of a property, please contact us for a free consultation.
3020 E SQUAW PEAK Circle Phoenix, AZ 85016
Want to know what your home might be worth? Contact us for a FREE valuation!

Our team is ready to help you sell your home for the highest possible price ASAP
Key Details
Sold Price $1,390,000
Property Type Single Family Home
Sub Type Single Family - Detached
Listing Status Sold
Purchase Type For Sale
Square Footage 2,564 sqft
Price per Sqft $542
Subdivision Biltmore Hillside Villas
MLS Listing ID 6515429
Sold Date 06/16/23
Style Contemporary
Bedrooms 3
HOA Fees $447/qua
HOA Y/N Yes
Originating Board Arizona Regional Multiple Listing Service (ARMLS)
Year Built 1995
Annual Tax Amount $8,127
Tax Year 2022
Lot Size 4,892 Sqft
Acres 0.11
Property Description
Hillside Villas must see! Don't miss out on an opportunity to live in one of Biltmore's prime real estate communities with 24 hour guard-gated community nestled in the raw beauty of Squaw Peak Preserve. This 3Bd/2Ba Biltmore Hillside Villa offers high soaring ceilings, beautiful mahogany hard wood flooring, & newly installed carpet. This split floorplan features an en-suite guest bedroom, spacious front room and open living space as you walk in the kitchen with endless mountain views.
This chef's kitchen offers stainless steel appliances, gas stove top, build in wine fridge & RO system. Living room features a beautiful gas fireplace and built-in shelving. Plenty of storage.
This beautiful hillside home also offers motorized window shades, central vac, garage cabinets & epoxied flooring Villa is complete with grand master suite with private access to backyard and patio, second master is en suite allowing privacy for all. Ideal lock and leave property is designed for easy maintenance. Garage is equipped with built-in cabinets and epoxy floors. Amazing location to all of Biltmore and Paradise Valley restaurants and entertainment, Wrigley mansion, Biltmore Golf, Biltmore Fashion Park, easy access to 51 FWY and quick commute to Sky Harbor Airport. Walking distance to trail head, restaurants and Starbucks. Don't forget to check the upgraded list in documents tab.
This home is a must see!
Location
State AZ
County Maricopa
Community Biltmore Hillside Villas
Direction West on Lincoln to AZ Biltmore Circle. North through Guard Gate.
Rooms
Other Rooms Family Room
Master Bedroom Split
Den/Bedroom Plus 3
Separate Den/Office N
Interior
Interior Features Eat-in Kitchen, Breakfast Bar, 9+ Flat Ceilings, Central Vacuum, Drink Wtr Filter Sys, Intercom, No Interior Steps, Soft Water Loop, Kitchen Island, Pantry, 2 Master Baths, Bidet, Double Vanity, Full Bth Master Bdrm, Separate Shwr & Tub, Tub with Jets, High Speed Internet, Granite Counters
Heating Natural Gas
Cooling Refrigeration, Ceiling Fan(s)
Flooring Carpet, Tile, Wood
Fireplaces Number 1 Fireplace
Fireplaces Type 1 Fireplace, Fire Pit, Family Room, Gas
Fireplace Yes
Window Features Dual Pane,Vinyl Frame
SPA None
Exterior
Exterior Feature Covered Patio(s), Patio, Private Street(s), Built-in Barbecue
Parking Features Attch'd Gar Cabinets, Electric Door Opener
Garage Spaces 2.0
Garage Description 2.0
Fence Block, Wrought Iron
Pool None
Community Features Gated Community, Guarded Entry, Tennis Court(s), Biking/Walking Path
Amenities Available Management
View Mountain(s)
Roof Type Tile
Private Pool No
Building
Lot Description Sprinklers In Rear, Sprinklers In Front, Desert Back, Desert Front, Grass Front, Auto Timer H2O Front, Auto Timer H2O Back
Story 1
Builder Name Unknown
Sewer Sewer in & Cnctd, Public Sewer
Water City Water
Architectural Style Contemporary
Structure Type Covered Patio(s),Patio,Private Street(s),Built-in Barbecue
New Construction No
Schools
Elementary Schools Madison Heights Elementary School
Middle Schools Madison Meadows School
High Schools Phoenix Union Bioscience High School
School District Phoenix Union High School District
Others
HOA Name AAM
HOA Fee Include Maintenance Grounds,Street Maint,Front Yard Maint
Senior Community No
Tax ID 164-68-347
Ownership Fee Simple
Acceptable Financing Conventional
Horse Property N
Listing Terms Conventional
Financing Conventional
Read Less

Copyright 2025 Arizona Regional Multiple Listing Service, Inc. All rights reserved.
Bought with Realty ONE Group




