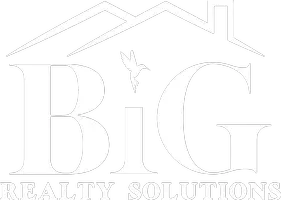For more information regarding the value of a property, please contact us for a free consultation.
3214 W DEER RUN Trail Benson, AZ 85602
Want to know what your home might be worth? Contact us for a FREE valuation!

Our team is ready to help you sell your home for the highest possible price ASAP
Key Details
Sold Price $420,000
Property Type Single Family Home
Sub Type Single Family - Detached
Listing Status Sold
Purchase Type For Sale
Square Footage 4,008 sqft
Price per Sqft $104
Subdivision Red Hawk At J Six Ranch
MLS Listing ID 6289043
Sold Date 06/30/22
Style Territorial/Santa Fe
Bedrooms 3
HOA Fees $8/ann
HOA Y/N Yes
Originating Board Arizona Regional Multiple Listing Service (ARMLS)
Year Built 2004
Annual Tax Amount $4,006
Tax Year 2020
Lot Size 3.001 Acres
Acres 3.0
Property Description
You can have it all:
Great location in Red Hawk Development in Benson with an option to include 3 acre lot next door?
If you have horses, great place to ride off your property to 1,000's of acres of state land in the back of the neighborhood.
Covered 80' long veranda that comes with a two person swing and patio chair.
Natural lighting and 12' ceilings throughout the home.
Constructed with Structural Insulated Panels and R41 insulation.
The family room features a Decorative fireplace.
Cabinets throughout the home, which all match. NO sawdust was used to make them, solid wood.
The home is in need of some TLC to make it a majectic place to live.
Location
State AZ
County Cochise
Community Red Hawk At J Six Ranch
Direction From Tucson, take I-10 E to J6 Ranch Road and turn Right. Follow the Red Hawk signs to W Deer Run Road and turn right. The home is the first home on the right.
Rooms
Other Rooms Separate Workshop
Master Bedroom Split
Den/Bedroom Plus 3
Separate Den/Office N
Interior
Interior Features Double Vanity, Separate Shwr & Tub, Tub with Jets
Heating Electric
Cooling Refrigeration
Flooring Carpet, Tile
Fireplaces Type 1 Fireplace
Fireplace Yes
Window Features Double Pane Windows
SPA None
Exterior
Exterior Feature Covered Patio(s), Private Yard, Storage
Garage Electric Door Opener, Extnded Lngth Garage, Over Height Garage, Separate Strge Area
Garage Spaces 3.0
Garage Description 3.0
Fence None
Pool None
Utilities Available SSVEC
Amenities Available Management
Waterfront No
View Mountain(s)
Roof Type Metal
Accessibility Bath Grab Bars
Private Pool No
Building
Lot Description Desert Front, Natural Desert Back, Grass Front, Grass Back, Natural Desert Front
Story 1
Builder Name MC2
Sewer Septic in & Cnctd
Water Pvt Water Company
Architectural Style Territorial/Santa Fe
Structure Type Covered Patio(s),Private Yard,Storage
New Construction Yes
Schools
Elementary Schools Benson Primary School
Middle Schools Benson Middle School
High Schools Benson High School
School District Benson Unified School District
Others
HOA Name Red Hawk
HOA Fee Include Maintenance Grounds
Senior Community No
Tax ID 124-01-071
Ownership Fee Simple
Acceptable Financing Cash, Conventional
Horse Property Y
Listing Terms Cash, Conventional
Financing Other
Read Less

Copyright 2024 Arizona Regional Multiple Listing Service, Inc. All rights reserved.
Bought with Long Realty-Benson
GET MORE INFORMATION





