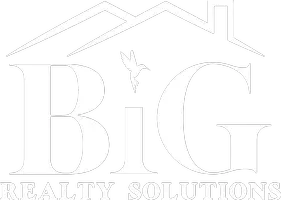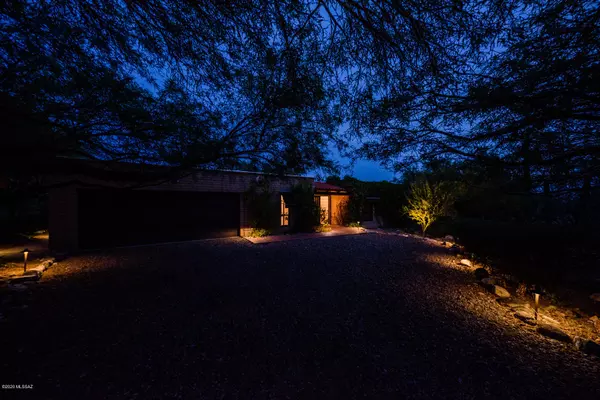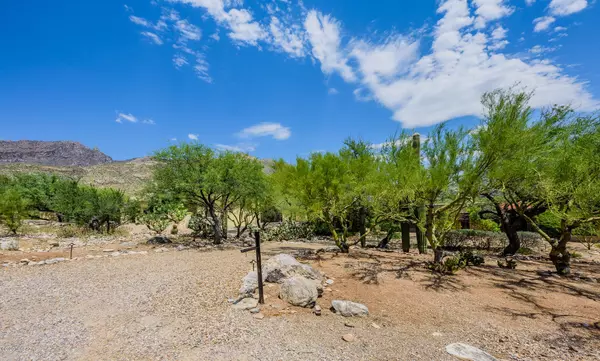For more information regarding the value of a property, please contact us for a free consultation.
6660 N Columbus Boulevard Tucson, AZ 85718
Want to know what your home might be worth? Contact us for a FREE valuation!

Our team is ready to help you sell your home for the highest possible price ASAP
Key Details
Sold Price $471,000
Property Type Single Family Home
Sub Type Single Family Residence
Listing Status Sold
Purchase Type For Sale
Square Footage 2,145 sqft
Price per Sqft $219
Subdivision Coronado Foothills Estates
MLS Listing ID 22020419
Sold Date 10/02/20
Style Territorial
Bedrooms 3
Full Baths 2
HOA Fees $6/mo
HOA Y/N Yes
Year Built 1971
Annual Tax Amount $3,287
Tax Year 2019
Lot Size 0.980 Acres
Acres 0.98
Property Description
Rare and well-appointed Coronado Foothills Estates territorial home designed & built by local icon, Peter Herder. This 3/2 2145 sqft 2 car garage home sits on just shy of an acre, surrounded by natural desert vegetation. Once you enter the foyer, you are immediately taken, with the wall of windows that looks out to the lush finger rock wash in the traditional living room with a wood-burning fireplace. The functional updated kitchen offers stainless steel appliances, sparkling quartz countertops, tile backsplash, & opens to the generously sized dining area. This home offers; archways, attractive shutters on every window, brand new Pella windows & doors throughout plus, newly installed awnings, & a neutral color palette. Exceptionally large, the master suite offers patio access, walk-in
Location
State AZ
County Pima
Area North
Zoning Pima County - CR1
Rooms
Other Rooms Bonus Room
Guest Accommodations None
Dining Room Breakfast Bar, Dining Area
Kitchen Desk, Dishwasher, Electric Cooktop, Electric Oven, Garbage Disposal, Lazy Susan, Microwave, Refrigerator
Interior
Interior Features Ceiling Fan(s), Dual Pane Windows, ENERGY STAR Qualified Windows, Foyer, Garden Window, Skylights, Walk In Closet(s)
Hot Water Electric
Heating Electric, Forced Air
Cooling Ceiling Fans, Central Air
Flooring Carpet, Mexican Tile, Vinyl
Fireplaces Number 1
Fireplaces Type Wood Burning
Fireplace N
Laundry Laundry Room
Exterior
Exterior Feature Fountain
Garage Attached Garage Cabinets, Attached Garage/Carport, Electric Door Opener
Garage Spaces 2.0
Fence Block, Stucco Finish
Pool None
Community Features None
Amenities Available None
View Desert, Mountains
Roof Type Built-Up - Reflect
Accessibility None
Road Frontage Paved
Private Pool No
Building
Lot Description Adjacent to Wash, East/West Exposure
Story One
Sewer Connected
Water Water Company
Level or Stories One
Schools
Elementary Schools Sunrise Drive
Middle Schools Orange Grove
High Schools Catalina Fthls
School District Catalina Foothills
Others
Senior Community No
Acceptable Financing Cash, Conventional, FHA, Submit, VA
Horse Property No
Listing Terms Cash, Conventional, FHA, Submit, VA
Special Listing Condition None
Read Less

Copyright 2024 MLS of Southern Arizona
Bought with Realty One Group Integrity
GET MORE INFORMATION





