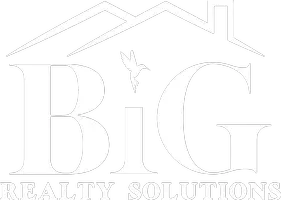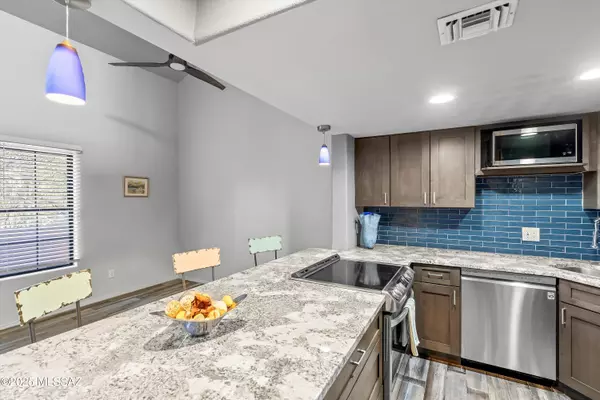5304 N Paseo De La Terraza Tucson, AZ 85750
OPEN HOUSE
Sun Jan 19, 1:00pm - 4:00pm
UPDATED:
01/18/2025 10:21 PM
Key Details
Property Type Townhouse
Sub Type Townhouse
Listing Status Active
Purchase Type For Sale
Square Footage 1,363 sqft
Price per Sqft $249
Subdivision Ventana De Sabino Villas (1-90)
MLS Listing ID 22501245
Style Contemporary,Santa Fe
Bedrooms 2
Full Baths 2
HOA Fees $380/mo
HOA Y/N Yes
Year Built 1984
Annual Tax Amount $1,551
Tax Year 2024
Lot Size 958 Sqft
Acres 0.02
Property Description
Location
State AZ
County Pima
Area North
Zoning Pima County - CB1
Rooms
Other Rooms Loft
Guest Accommodations None
Dining Room Breakfast Bar, Great Room
Kitchen Dishwasher, Electric Cooktop, Electric Oven, Microwave, Refrigerator
Interior
Interior Features Storage, Vaulted Ceilings, Walk In Closet(s)
Hot Water Natural Gas
Heating Forced Air, Natural Gas
Cooling Central Air
Flooring Carpet
Fireplaces Number 1
Fireplaces Type Wood Burning
Fireplace Y
Laundry Laundry Closet, Stacked Space
Exterior
Exterior Feature Courtyard, Fountain, Native Plants, See Remarks
Parking Features None
Fence Block
Community Features Exercise Facilities, Pool, Rec Center, Spa
Amenities Available Pool, Recreation Room, Spa/Hot Tub
View Desert, Mountains
Roof Type Tile
Accessibility None
Road Frontage Paved
Private Pool No
Building
Lot Description East/West Exposure
Dwelling Type Townhouse
Story Two
Sewer Connected
Water City
Level or Stories Two
Schools
Elementary Schools Canyon View
Middle Schools Esperero Canyon
High Schools Catalina Fthls
School District Catalina Foothills
Others
Senior Community No
Acceptable Financing Cash, Conventional
Horse Property No
Listing Terms Cash, Conventional
Special Listing Condition None





