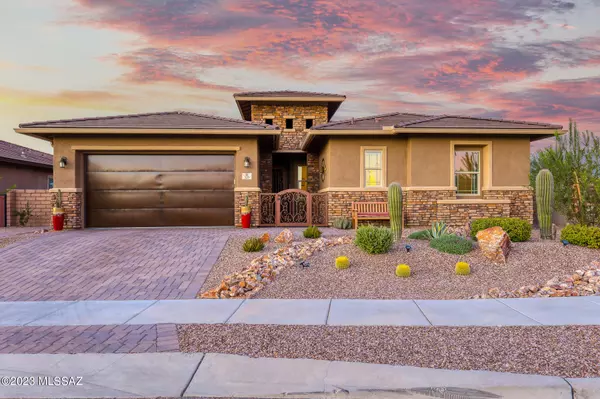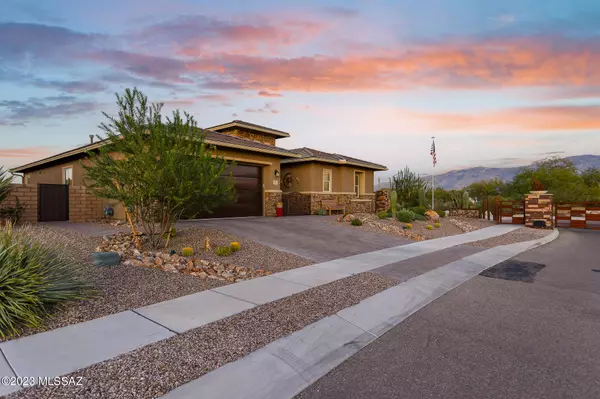320 W Saguaro Arm Trail Oro Valley, AZ 85755
UPDATED:
01/13/2025 02:46 PM
Key Details
Property Type Single Family Home
Sub Type Single Family Residence
Listing Status Active
Purchase Type For Sale
Square Footage 2,537 sqft
Price per Sqft $310
Subdivision Rancho Vistoso Parcel 10-J Resub Sq20180960001
MLS Listing ID 22501211
Style Contemporary
Bedrooms 3
Full Baths 2
Half Baths 1
HOA Fees $144/mo
HOA Y/N Yes
Year Built 2022
Annual Tax Amount $5,479
Tax Year 2023
Lot Size 9,148 Sqft
Acres 0.21
Property Description
Location
State AZ
County Pima
Community Rancho Vistoso
Area Northwest
Zoning Oro Valley - PAD
Rooms
Other Rooms Bonus Room, Den
Guest Accommodations None
Dining Room Breakfast Bar, Breakfast Nook, Dining Area
Kitchen Dishwasher, Electric Cooktop, Electric Oven, Exhaust Fan, Garbage Disposal, Gas Hookup Available, Island, Microwave, Refrigerator, Water Purifier
Interior
Interior Features Ceiling Fan(s), Dual Pane Windows, High Ceilings 9+
Hot Water Natural Gas
Heating Forced Air, Natural Gas, Zoned
Cooling Ceiling Fans, Central Air, Zoned
Flooring Carpet, Ceramic Tile
Fireplaces Type None
Fireplace N
Laundry Dryer, Laundry Room, Washer
Exterior
Exterior Feature Native Plants
Parking Features Attached Garage/Carport, Electric Door Opener
Garage Spaces 2.0
Fence Block, View Fence
Pool None
Community Features Gated, Jogging/Bike Path, Park, Paved Street, Sidewalks, Tennis Courts, Walking Trail
Amenities Available Maintenance, Park, Tennis Courts
View Desert, Mountains, Sunrise, Sunset
Roof Type Tile
Accessibility None
Road Frontage Paved
Private Pool No
Building
Lot Description Borders Common Area, Corner Lot, North/South Exposure, Subdivided
Dwelling Type Single Family Residence
Story One
Sewer Connected
Water Water Company
Level or Stories One
Schools
Elementary Schools Coronado K-8
Middle Schools Coronado K-8
High Schools Ironwood Ridge
School District Amphitheater
Others
Senior Community No
Acceptable Financing Assumption, Cash, Conventional, Submit, VA
Horse Property No
Listing Terms Assumption, Cash, Conventional, Submit, VA
Special Listing Condition None





