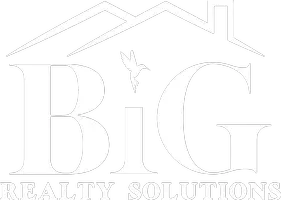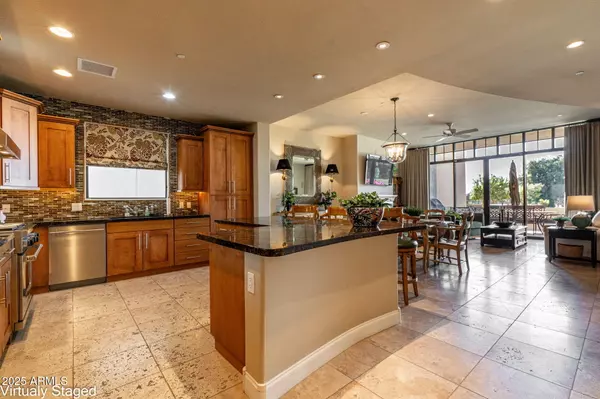8 BILTMORE Estate #123 Phoenix, AZ 85016
UPDATED:
01/21/2025 05:23 PM
Key Details
Property Type Condo
Sub Type Apartment Style/Flat
Listing Status Active
Purchase Type For Sale
Square Footage 2,042 sqft
Price per Sqft $634
Subdivision Fairway Lodge At The Biltmore Condominium Amd
MLS Listing ID 6803243
Style Contemporary
Bedrooms 2
HOA Fees $1,577/mo
HOA Y/N Yes
Originating Board Arizona Regional Multiple Listing Service (ARMLS)
Year Built 2008
Annual Tax Amount $9,972
Tax Year 2024
Lot Size 2,130 Sqft
Acres 0.05
Property Sub-Type Apartment Style/Flat
Property Description
2 bedrooms with a den, 2.5 bathrooms, convenient underground parking, and a spacious storage room. Gorgeous Primary with En Suite bath includes jetted tub, large walk in shower, and 2 walk in closets.
The wall of glass doors creates the perfect open living area. Custom linen drapery, a wine fridge, granite counter tops, surround sound, fire place, 3 exterior patios, and a natural gas BBQ are some features that make up this perfect move in ready home. Furniture package available for 5k.
Location
State AZ
County Maricopa
Community Fairway Lodge At The Biltmore Condominium Amd
Direction From 24th Street head East on Missouri (Thunderbird Trail), veer left (North) towards AZ Biltmore Hotel and Adobe Golf Course. 8 Biltmore is the second community on the right.
Rooms
Other Rooms Great Room
Master Bedroom Split
Den/Bedroom Plus 3
Separate Den/Office Y
Interior
Interior Features Eat-in Kitchen, Breakfast Bar, No Interior Steps, Vaulted Ceiling(s), Kitchen Island, Double Vanity, Full Bth Master Bdrm, Separate Shwr & Tub, High Speed Internet, Granite Counters
Heating Electric
Cooling Ceiling Fan(s), Refrigeration
Flooring Carpet, Stone
Fireplaces Number 1 Fireplace
Fireplaces Type 1 Fireplace, Family Room, Gas
Fireplace Yes
SPA None
Exterior
Exterior Feature Patio
Parking Features Separate Strge Area, Assigned, Community Structure
Garage Spaces 2.0
Garage Description 2.0
Fence Other
Pool None
Community Features Gated Community, Community Spa Htd, Community Spa, Community Pool Htd, Community Pool, Community Media Room, Golf, Biking/Walking Path, Clubhouse, Fitness Center
Amenities Available Management
Roof Type Tile,Concrete
Private Pool No
Building
Lot Description Sprinklers In Rear, On Golf Course, Gravel/Stone Front, Gravel/Stone Back
Story 3
Builder Name Oakland Construction
Sewer Public Sewer
Water City Water
Architectural Style Contemporary
Structure Type Patio
New Construction No
Schools
Elementary Schools Madison #1 Elementary School
Middle Schools Madison #1 Elementary School
High Schools Camelback High School
School District Phoenix Union High School District
Others
HOA Name 8 Biltmore / Fairway
HOA Fee Include Roof Repair,Insurance,Sewer,Maintenance Grounds,Street Maint,Gas,Trash,Water,Roof Replacement,Maintenance Exterior
Senior Community No
Tax ID 164-71-309
Ownership Fee Simple
Acceptable Financing Conventional
Horse Property N
Listing Terms Conventional
Special Listing Condition N/A, Probate Listing

Copyright 2025 Arizona Regional Multiple Listing Service, Inc. All rights reserved.




