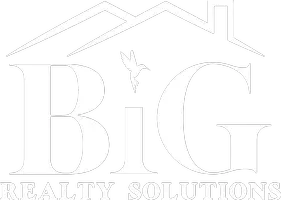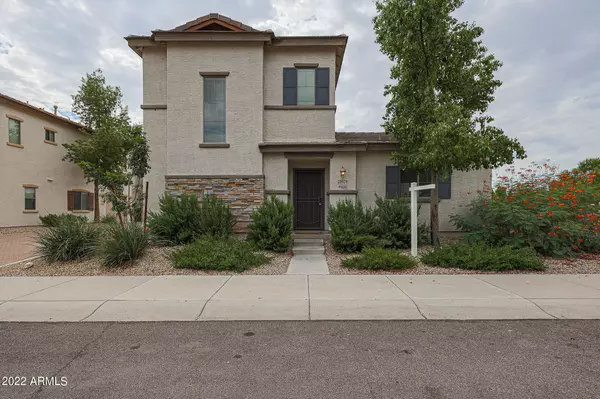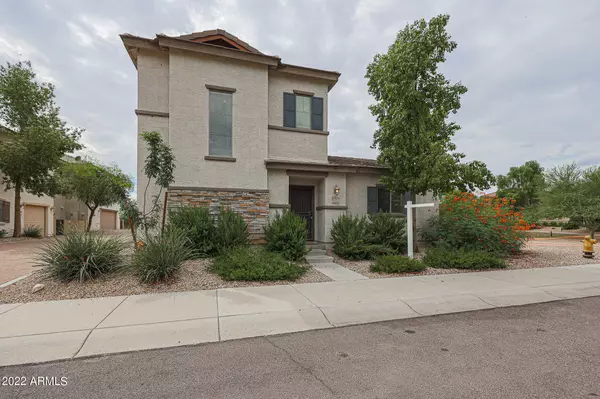21924 N 102ND Lane #430 Peoria, AZ 85383
UPDATED:
01/08/2025 07:18 PM
Key Details
Property Type Single Family Home
Sub Type Single Family - Detached
Listing Status Active
Purchase Type For Rent
Square Footage 1,262 sqft
Subdivision Casa Del Rey At Camino A Lago
MLS Listing ID 6801701
Style Santa Barbara/Tuscan
Bedrooms 3
HOA Y/N Yes
Originating Board Arizona Regional Multiple Listing Service (ARMLS)
Year Built 2005
Lot Size 3,006 Sqft
Acres 0.07
Property Description
Location
State AZ
County Maricopa
Community Casa Del Rey At Camino A Lago
Direction Head north on Lake Pleasant Pkwy towards Deer Valley Rd. Turn left onto Deer Valley Rd, right on 104th Dr, right on Via Del Sol, & left on 102nd Ln. Property is on the left.
Rooms
Master Bedroom Upstairs
Den/Bedroom Plus 3
Separate Den/Office N
Interior
Interior Features Upstairs, Eat-in Kitchen, Double Vanity, Full Bth Master Bdrm, High Speed Internet
Heating Electric
Cooling Ceiling Fan(s), Refrigeration
Flooring Tile
Fireplaces Number No Fireplace
Fireplaces Type None
Furnishings Unfurnished
Fireplace No
Laundry Washer Hookup, Inside
Exterior
Exterior Feature Patio
Parking Features Electric Door Opener, Dir Entry frm Garage, Tandem
Garage Spaces 2.0
Garage Description 2.0
Fence Block
Pool None
Community Features Community Spa, Community Pool, Playground, Biking/Walking Path
View Mountain(s)
Roof Type Tile
Private Pool No
Building
Lot Description Corner Lot, Gravel/Stone Front
Story 2
Builder Name unk
Sewer Public Sewer
Water City Water
Architectural Style Santa Barbara/Tuscan
Structure Type Patio
New Construction No
Schools
Elementary Schools Vistancia Elementary School
Middle Schools Vistancia Elementary School
High Schools Liberty High School
School District Peoria Unified School District
Others
Pets Allowed Call
HOA Name WUSA
Senior Community No
Tax ID 200-09-645
Horse Property N

Copyright 2025 Arizona Regional Multiple Listing Service, Inc. All rights reserved.




