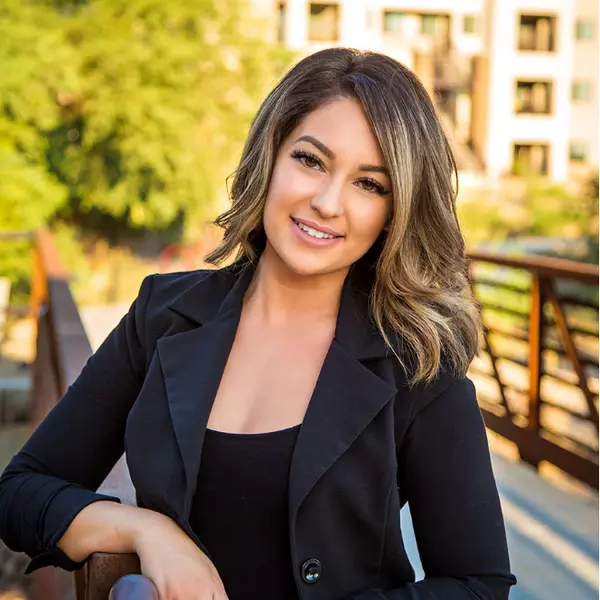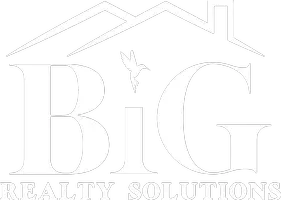11674 W PARKWAY Lane Avondale, AZ 85323
OPEN HOUSE
Sat Nov 23, 12:00pm - 3:00pm
Sun Nov 24, 9:00am - 12:00pm
Sat Nov 30, 11:00am - 3:00pm
Sun Dec 01, 11:00am - 3:00pm
UPDATED:
11/22/2024 04:35 PM
Key Details
Property Type Single Family Home
Sub Type Single Family - Detached
Listing Status Active
Purchase Type For Sale
Square Footage 2,311 sqft
Price per Sqft $237
Subdivision Alamar Phase 1
MLS Listing ID 6784222
Style Ranch
Bedrooms 4
HOA Fees $87/mo
HOA Y/N Yes
Originating Board Arizona Regional Multiple Listing Service (ARMLS)
Year Built 2021
Annual Tax Amount $4,178
Tax Year 2024
Lot Size 7,759 Sqft
Acres 0.18
Property Description
Location
State AZ
County Maricopa
Community Alamar Phase 1
Direction Head west on Broadway Rd, Turn left onto 116th Dr, Turn right onto Luxton Ln, Turn left onto 116th Ln, Turn right onto Pkwy Ln. Property will be on the right.
Rooms
Other Rooms Great Room
Den/Bedroom Plus 5
Separate Den/Office Y
Interior
Interior Features Breakfast Bar, No Interior Steps, Kitchen Island, 3/4 Bath Master Bdrm, Double Vanity, High Speed Internet
Heating Natural Gas
Cooling Refrigeration, Ceiling Fan(s)
Flooring Carpet, Tile
Fireplaces Number 1 Fireplace
Fireplaces Type 1 Fireplace, Living Room
Fireplace Yes
Window Features Dual Pane
SPA None
Laundry WshrDry HookUp Only
Exterior
Exterior Feature Covered Patio(s), Gazebo/Ramada, Patio
Garage Dir Entry frm Garage, Electric Door Opener, Tandem
Garage Spaces 4.0
Garage Description 4.0
Fence Block
Pool None
Community Features Pickleball Court(s), Community Pool, Playground, Biking/Walking Path
Amenities Available Management
Waterfront No
Roof Type Tile
Private Pool No
Building
Lot Description Gravel/Stone Front, Synthetic Grass Frnt, Synthetic Grass Back
Story 1
Builder Name Capital West
Sewer Public Sewer
Water City Water
Architectural Style Ranch
Structure Type Covered Patio(s),Gazebo/Ramada,Patio
New Construction No
Schools
Elementary Schools Tres Rios Elementary School
Middle Schools Tres Rios Elementary School
High Schools La Joya Community High School
School District Tolleson Union High School District
Others
HOA Name Alamar
HOA Fee Include Maintenance Grounds
Senior Community No
Tax ID 500-67-415
Ownership Fee Simple
Acceptable Financing Conventional
Horse Property N
Listing Terms Conventional

Copyright 2024 Arizona Regional Multiple Listing Service, Inc. All rights reserved.
GET MORE INFORMATION





