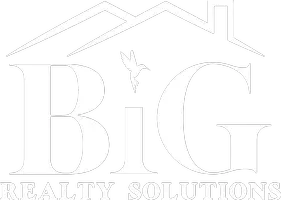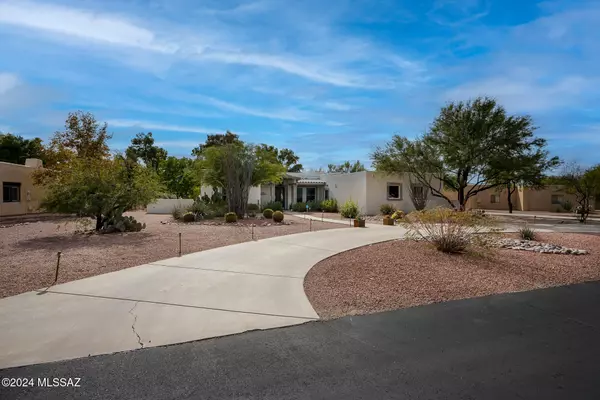11540 E 49Er Fairway Lane Tucson, AZ 85749
UPDATED:
12/05/2024 04:36 PM
Key Details
Property Type Single Family Home
Sub Type Single Family Residence
Listing Status Active
Purchase Type For Sale
Square Footage 2,800 sqft
Price per Sqft $375
Subdivision Forty Niners Country Club Estates
MLS Listing ID 22427976
Style Contemporary,Modern
Bedrooms 4
Full Baths 2
Half Baths 1
HOA Fees $65/mo
HOA Y/N Yes
Year Built 2004
Annual Tax Amount $4,650
Tax Year 2024
Lot Size 0.820 Acres
Acres 0.82
Property Description
Location
State AZ
County Pima
Area Northeast
Zoning Pima County - CR1
Rooms
Other Rooms None
Guest Accommodations None
Dining Room Breakfast Bar, Breakfast Nook, Formal Dining Room
Kitchen Convection Oven, Dishwasher, Electric Oven, Energy Star Qualified Dishwasher, Garbage Disposal, Gas Cooktop, Island, Lazy Susan, Prep Sink, Refrigerator, Wine Cooler
Interior
Interior Features Bay Window, Ceiling Fan(s), Dual Pane Windows, High Ceilings 9+, Skylight(s), Skylights, Split Bedroom Plan, Walk In Closet(s)
Hot Water Natural Gas
Heating Zoned
Cooling Zoned
Flooring Concrete
Fireplaces Number 2
Fireplaces Type Gas
Fireplace N
Laundry Dryer, Laundry Room, Sink, Washer
Exterior
Parking Features Attached Garage/Carport, Electric Door Opener, Extended Length
Garage Spaces 2.0
Fence Masonry, Stucco Finish, Wrought Iron
Pool None
Community Features Exercise Facilities, Gated, Golf, Lake, Paved Street, Pool
Amenities Available None
View Golf Course, Mountains, Sunrise, Sunset
Roof Type Built-Up,Tile
Accessibility None
Road Frontage Paved
Private Pool No
Building
Lot Description Cul-De-Sac, North/South Exposure, On Golf Course, Previously Developed, Subdivided
Dwelling Type Single Family Residence
Story One
Sewer Connected
Water City
Level or Stories One
Schools
Elementary Schools Tanque Verde
Middle Schools Emily Gray
High Schools Tanque Verde
School District Tanque Verde
Others
Senior Community No
Acceptable Financing Cash, Conventional, Submit, VA
Horse Property No
Listing Terms Cash, Conventional, Submit, VA
Special Listing Condition None





