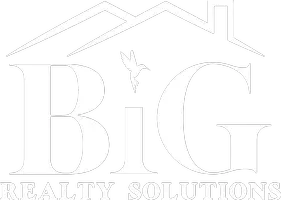29964 E Hemlock Drive Marana, AZ 85653
UPDATED:
01/11/2025 04:21 PM
Key Details
Property Type Single Family Home
Sub Type Single Family Residence
Listing Status Active
Purchase Type For Sale
Square Footage 2,286 sqft
Price per Sqft $273
Subdivision Unsubdivided
MLS Listing ID 22427709
Style Ranch,Santa Fe
Bedrooms 3
Full Baths 3
HOA Y/N No
Year Built 2007
Annual Tax Amount $2,128
Tax Year 2023
Lot Size 4.000 Acres
Acres 4.0
Property Description
Location
State AZ
County Pinal
Area Upper Northwest
Zoning Pinal County - SR
Rooms
Other Rooms Arizona Room, Workshop
Guest Accommodations None
Dining Room Breakfast Bar, Formal Dining Room
Kitchen Dishwasher, Electric Oven, Electric Range, Garbage Disposal, Microwave, Refrigerator
Interior
Interior Features Ceiling Fan(s), Dual Pane Windows, Foyer, High Ceilings 9+, Skylights, Split Bedroom Plan, Storage, Walk In Closet(s), Workshop
Hot Water Electric
Heating Forced Air, Mini-Split
Cooling Ceiling Fans, Central Air, Mini-Split
Flooring Carpet, Ceramic Tile
Fireplaces Number 1
Fireplaces Type Bee Hive, Wood Burning
Fireplace N
Laundry Electric Dryer Hookup, Laundry Room
Exterior
Exterior Feature Dog Run, Workshop
Parking Features Additional Carport, Attached Garage/Carport, Electric Door Opener, Separate Storage Area
Garage Spaces 4.0
Fence Field
Pool None
Community Features Horses Allowed
View Mountains, Sunrise, Sunset
Roof Type Built-Up - Reflect
Accessibility Other Bath Modification
Road Frontage Dirt
Private Pool No
Building
Lot Description North/South Exposure
Dwelling Type Single Family Residence
Story One
Sewer Septic
Water Shared Well
Level or Stories One
Schools
Elementary Schools Red Rock
Middle Schools Red Rock
High Schools Santa Cruz Union
School District Red Rock
Others
Senior Community No
Acceptable Financing Cash, Conventional, Submit, VA
Horse Property Yes - By Zoning
Listing Terms Cash, Conventional, Submit, VA
Special Listing Condition None





