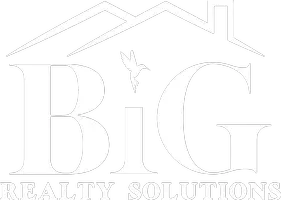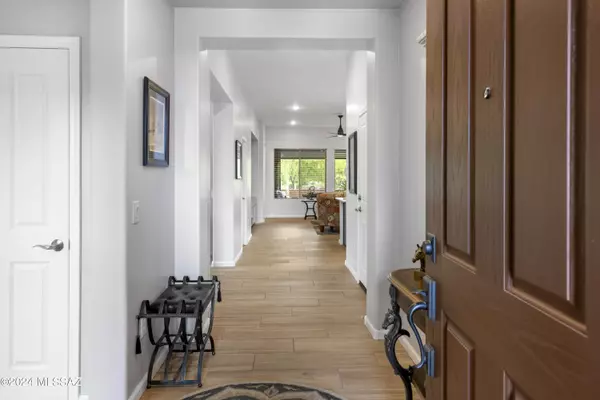61352 E Flint Drive Oracle, AZ 85623
OPEN HOUSE
Fri Nov 22, 12:00pm - 3:00pm
UPDATED:
11/21/2024 06:32 PM
Key Details
Property Type Townhouse
Sub Type Townhouse
Listing Status Active
Purchase Type For Sale
Square Footage 1,638 sqft
Price per Sqft $280
Subdivision Saddlebrooke Ranch
MLS Listing ID 22425452
Style Modern,Southwestern
Bedrooms 2
Full Baths 2
HOA Fees $176/mo
HOA Y/N Yes
Year Built 2020
Annual Tax Amount $2,076
Tax Year 2022
Lot Size 3,985 Sqft
Acres 0.09
Property Description
Location
State AZ
County Pinal
Area Upper Northwest
Zoning Oracle - CR3
Rooms
Other Rooms Den
Guest Accommodations None
Dining Room Dining Area
Kitchen Dishwasher, Electric Cooktop, Electric Oven, Exhaust Fan, Garbage Disposal, Island, Microwave, Refrigerator, Water Purifier
Interior
Interior Features Ceiling Fan(s), Dual Pane Windows, Foyer, High Ceilings 9+, Walk In Closet(s), Water Purifier
Hot Water Natural Gas
Heating Forced Air, Natural Gas
Cooling Ceiling Fans, Central Air
Flooring Carpet, Ceramic Tile
Fireplaces Type None
Fireplace N
Laundry Laundry Room
Exterior
Exterior Feature Solar Screens
Garage Attached Garage/Carport, Electric Door Opener
Garage Spaces 2.0
Fence Block, Stucco Finish
Pool None
Community Features Golf, Pickleball, Pool, Putting Green, Spa, Tennis Courts, Walking Trail
View Wooded
Roof Type Tile
Accessibility None
Road Frontage Paved
Private Pool No
Building
Lot Description Borders Common Area
Dwelling Type Townhouse
Story One
Sewer Connected
Water Water Company
Level or Stories One
Schools
Elementary Schools Other
Middle Schools Other
High Schools Other
School District Other
Others
Senior Community Yes
Acceptable Financing Cash, Conventional
Horse Property No
Listing Terms Cash, Conventional
Special Listing Condition None

GET MORE INFORMATION





