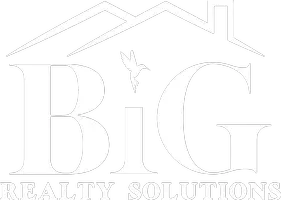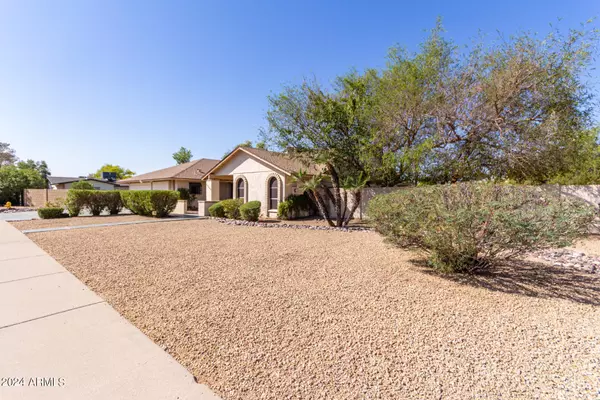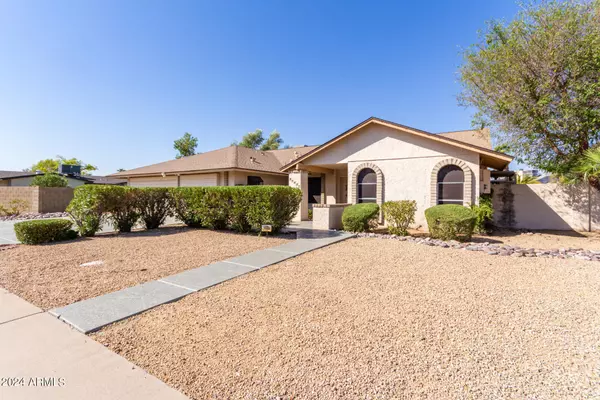18238 N 43RD Drive Glendale, AZ 85308
UPDATED:
01/10/2025 08:13 PM
Key Details
Property Type Single Family Home
Sub Type Single Family - Detached
Listing Status Active
Purchase Type For Sale
Square Footage 2,813 sqft
Price per Sqft $212
Subdivision Bellair Unit 7
MLS Listing ID 6761922
Style Ranch
Bedrooms 5
HOA Fees $94/mo
HOA Y/N Yes
Originating Board Arizona Regional Multiple Listing Service (ARMLS)
Year Built 1980
Annual Tax Amount $1,971
Tax Year 2023
Lot Size 0.324 Acres
Acres 0.32
Property Description
Location
State AZ
County Maricopa
Community Bellair Unit 7
Direction From 43rd Ave, go west to 45th Ave. South to Wagoner Rd., East to 43rd Dr., South to property.
Rooms
Other Rooms Great Room, Family Room
Master Bedroom Not split
Den/Bedroom Plus 6
Separate Den/Office Y
Interior
Interior Features Eat-in Kitchen, Breakfast Bar, Drink Wtr Filter Sys, Vaulted Ceiling(s), Kitchen Island, Double Vanity, Full Bth Master Bdrm, High Speed Internet, Granite Counters
Heating Electric
Cooling Ceiling Fan(s), Programmable Thmstat, Refrigeration
Flooring Carpet, Laminate
Fireplaces Number No Fireplace
Fireplaces Type None
Fireplace No
Window Features Sunscreen(s),Dual Pane
SPA None
Exterior
Exterior Feature Covered Patio(s), Patio, Private Yard
Fence Block
Pool Play Pool, Private
Community Features Community Pool Htd, Community Pool, Golf, Tennis Court(s), Playground, Biking/Walking Path
Amenities Available Management, Rental OK (See Rmks), RV Parking
Roof Type Composition
Accessibility Bath Grab Bars
Private Pool Yes
Building
Lot Description Sprinklers In Rear, Sprinklers In Front, Gravel/Stone Front, Grass Back
Story 1
Builder Name Continental
Sewer Public Sewer
Water City Water
Architectural Style Ranch
Structure Type Covered Patio(s),Patio,Private Yard
New Construction No
Schools
Elementary Schools Traditional Academy At Bellair
Middle Schools Traditional Academy At Bellair
High Schools Deer Valley High School
School District Deer Valley Unified District
Others
HOA Name Bellair Community
HOA Fee Include Maintenance Grounds
Senior Community No
Tax ID 207-22-376
Ownership Fee Simple
Acceptable Financing Conventional, FHA, VA Loan
Horse Property N
Listing Terms Conventional, FHA, VA Loan

Copyright 2025 Arizona Regional Multiple Listing Service, Inc. All rights reserved.




