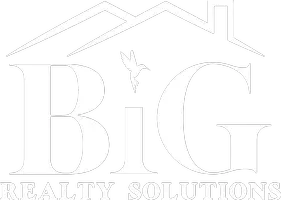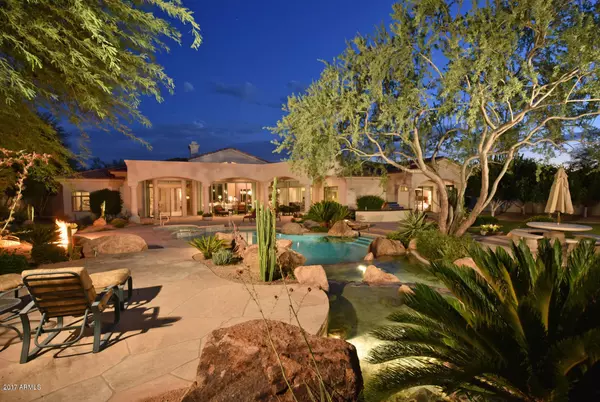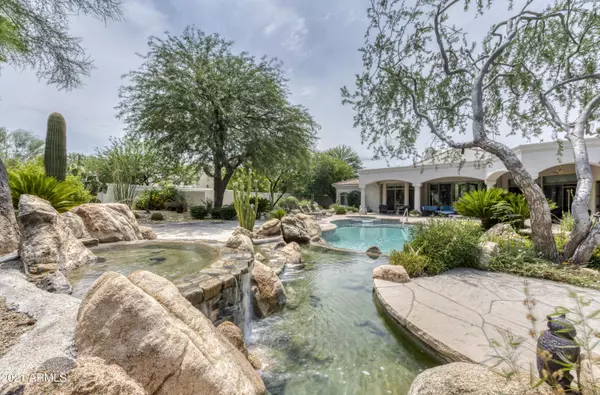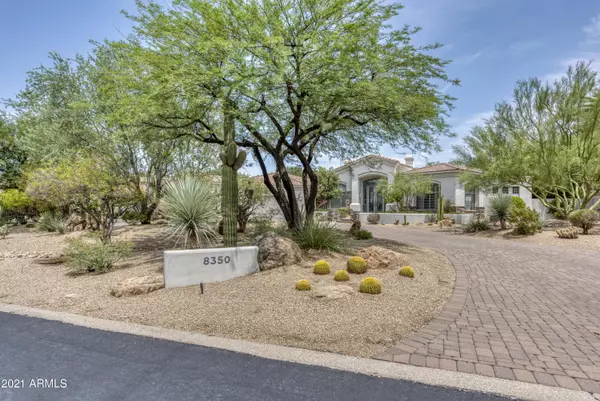8350 E VIA DEL SOL Drive Scottsdale, AZ 85255
UPDATED:
12/28/2024 03:47 AM
Key Details
Property Type Single Family Home
Sub Type Single Family - Detached
Listing Status Active
Purchase Type For Rent
Square Footage 4,783 sqft
Subdivision Pinnacle Peak Country Club Unit 8 Lot 1-18 Tr A
MLS Listing ID 5608089
Style Santa Barbara/Tuscan
Bedrooms 4
HOA Y/N Yes
Originating Board Arizona Regional Multiple Listing Service (ARMLS)
Year Built 2002
Lot Size 0.908 Acres
Acres 0.91
Property Description
Location
State AZ
County Maricopa
Community Pinnacle Peak Country Club Unit 8 Lot 1-18 Tr A
Direction Head West on Pinnacle Peak form Pima. Left (south) on Country Club Trail through gate. Turn right on 84th Place, Right on Via del Sol. Second house on the right.
Rooms
Other Rooms Library-Blt-in Bkcse, ExerciseSauna Room, Family Room
Master Bedroom Split
Den/Bedroom Plus 6
Separate Den/Office Y
Interior
Interior Features Eat-in Kitchen, Breakfast Bar, Central Vacuum, Drink Wtr Filter Sys, Fire Sprinklers, No Interior Steps, Soft Water Loop, Vaulted Ceiling(s), Wet Bar, Kitchen Island, Pantry, Bidet, Full Bth Master Bdrm, Separate Shwr & Tub, Tub with Jets, High Speed Internet, Granite Counters
Heating Natural Gas
Cooling Refrigeration, Ceiling Fan(s)
Flooring Carpet, Stone, Tile
Fireplaces Number 2 Fireplaces
Fireplaces Type 2 Fireplaces, Fire Pit, Family Room, Living Room, Gas
Furnishings Furnished
Fireplace Yes
Window Features Dual Pane,Low-E
SPA Heated,Private
Laundry Dryer Included, Inside, Washer Included
Exterior
Exterior Feature Built-in BBQ, Circular Drive, Covered Patio(s), Playground, Misting System, Patio, Private Street(s), Built-in Barbecue
Parking Features Extnded Lngth Garage, Electric Door Opener, Dir Entry frm Garage, Attch'd Gar Cabinets
Garage Spaces 3.0
Garage Description 3.0
Fence Block, Wrought Iron
Pool Play Pool, Heated, Private
Community Features Gated Community, Guarded Entry, Golf
Utilities Available Propane
View Mountain(s)
Roof Type Tile,Foam
Private Pool Yes
Building
Lot Description Sprinklers In Rear, Sprinklers In Front, Desert Back, Desert Front, Cul-De-Sac, Gravel/Stone Front, Grass Back, Auto Timer H2O Front, Auto Timer H2O Back
Story 1
Builder Name Custom
Sewer Sewer in & Cnctd, Public Sewer
Water City Water
Architectural Style Santa Barbara/Tuscan
Structure Type Built-in BBQ,Circular Drive,Covered Patio(s),Playground,Misting System,Patio,Private Street(s),Built-in Barbecue
New Construction No
Schools
Elementary Schools Pinnacle Peak Preparatory
Middle Schools Mountain Trail Middle School
High Schools Pinnacle High School
School District Paradise Valley Unified District
Others
Pets Allowed Lessor Approval
HOA Name Pinnacle
Senior Community No
Tax ID 212-01-571
Horse Property N

Copyright 2025 Arizona Regional Multiple Listing Service, Inc. All rights reserved.




