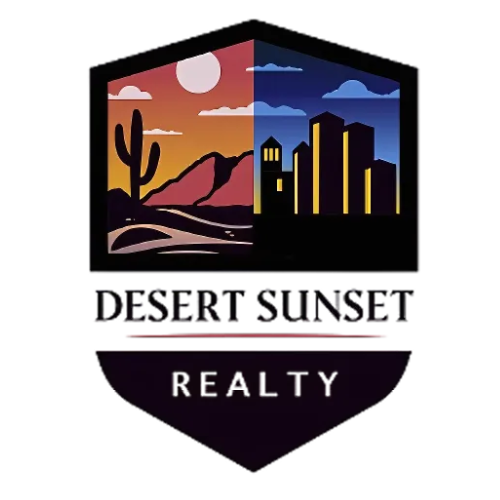

10218 W HIGHWOOD Lane new Save Request In-Person Tour Request Virtual Tour
Sun City,AZ 85373
Key Details
Property Type Single Family Home
Sub Type Gemini/Twin Home
Listing Status Active
Purchase Type For Sale
Square Footage 1,714 sqft
Price per Sqft $203
Subdivision Sun City 42
MLS Listing ID 6839944
Style Ranch
Bedrooms 2
HOA Fees $324/mo
HOA Y/N Yes
Originating Board Arizona Regional Multiple Listing Service (ARMLS)
Year Built 1974
Annual Tax Amount $956
Tax Year 2024
Lot Size 3,750 Sqft
Acres 0.09
Property Sub-Type Gemini/Twin Home
Property Description
Welcome to this turn-key home on the 17th hole of the golf course. This home offers two bedrooms, two bathrooms, a one-car garage with extra space for golf cart, and an air-conditioned office. The charming Gemini home has a front porch, tons of natural light, the best views on the block, designer paint, tile floors with a wood look in the right spots, a combined living and dining area, a dry bar, high ceilings, a versatile family room with sliding doors to the backyard, a kitchen with stainless steel appliances, granite countertops, mosaic tile backsplash, a private bathroom in the main bedroom, new hot water heater 2025, new air conditioning unit 2024. With two covered patios, all you have to do is sit back and enjoy the views. Welcome Home!
Location
State AZ
County Maricopa
Community Sun City 42
Direction Head north on N 99th Ave, Turn left onto N Del Webb Blvd, Turn right onto N 102nd Dr, Turn left onto W Highwood Ln. Property will be on the right.
Rooms
Other Rooms Great Room, Family Room
Den/Bedroom Plus 2
Separate Den/Office N
Interior
Interior Features Breakfast Bar,9+ Flat Ceilings,No Interior Steps,Pantry,3/4 Bath Master Bdrm,High Speed Internet,Granite Counters
Heating Electric
Cooling Central Air,Ceiling Fan(s)
Flooring Tile
Fireplaces Type None
Fireplace No
SPA None
Laundry Wshr/Dry HookUp Only
Exterior
Parking Features Garage Door Opener,Direct Access,Attch'd Gar Cabinets
Garage Spaces 1.5
Garage Description 1.5
Fence None
Pool None
Community Features Community Spa,Community Spa Htd,Community Pool Htd,Community Pool,Golf,Racquetball,Biking/Walking Path,Fitness Center
Amenities Available Management,Self Managed
Roof Type Built-Up
Accessibility Bath Grab Bars
Porch Covered Patio(s),Patio
Private Pool No
Building
Lot Description On Golf Course,Grass Front,Grass Back
Story 1
Builder Name Del Webb
Sewer Private Sewer
Water Pvt Water Company
Architectural Style Ranch
New Construction No
Schools
Elementary Schools Adult
Middle Schools Adult
High Schools Adult
School District Adult
Others
HOA Name Highwood Condo Inc.
HOA Fee Include Insurance,Sewer,Pest Control,Maintenance Grounds,Front Yard Maint,Trash,Water,Maintenance Exterior
Senior Community Yes
Tax ID 230-04-660
Ownership Fee Simple
Acceptable Financing Cash,Conventional,FHA,VA Loan
Horse Property N
Listing Terms Cash,Conventional,FHA,VA Loan
Special Listing Condition Age Restricted (See Remarks)