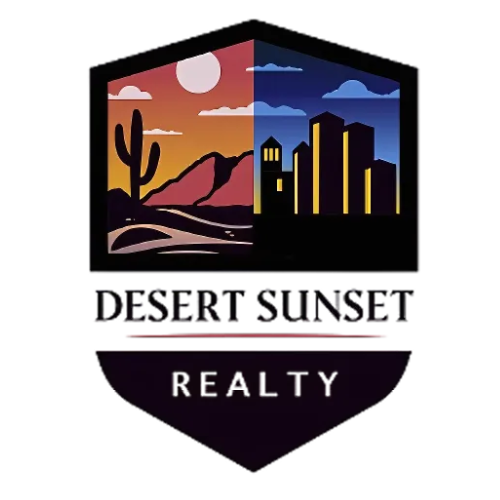

3416 W COCKLEBUR Drive Open House Save Request In-Person Tour Request Virtual Tour
San Tan Valley,AZ 85144
OPEN HOUSE
Sun Mar 30, 10:00am - 4:00pm Sat Apr 05, 10:00am - 4:00pm Sun Apr 06, 10:00am - 4:00pm Sat Apr 12, 10:00am - 4:00pm Sun Apr 13, 10:00am - 4:00pm Sat Apr 19, 10:00am - 4:00pm Sun Apr 20, 10:00am - 4:00pm
Key Details
Property Type Single Family Home
Sub Type Single Family Residence
Listing Status Active
Purchase Type For Sale
Square Footage 2,575 sqft
Price per Sqft $281
Subdivision The Preserve San Tan - Unit 2A
MLS Listing ID 6839796
Style Other
Bedrooms 3
HOA Fees $198/mo
HOA Y/N Yes
Originating Board Arizona Regional Multiple Listing Service (ARMLS)
Year Built 2024
Annual Tax Amount $683
Tax Year 2024
Lot Size 10,498 Sqft
Acres 0.24
Property Sub-Type Single Family Residence
Property Description
Nestled on a corner lot, this stunning Lillington Farmhouse combines comfort and charm. You'll feel right at home once you walk through the doors. It offers an inviting foyer that leads to the well-equipped kitchen, which includes plenty of counter and cabinet space, as well as a walk-in pantry. The great room provides views of the backyard, leading directly to the extended covered patio and a sizable backyard you can make your own. You'll also appreciate the centrally located laundry room. The primary bedroom offers plenty of space and highly desirable dual walk-in closets. The secondary bedrooms feature nice-sized closets as well. With a house this incredible, you'll want to show it off!
Location
State AZ
County Pinal
Community The Preserve San Tan - Unit 2A
Direction From Ellsworth and Empire intersection take Empire East to Grand Valley Blvd. South on Grand Valley Blvd to Perlite Dr. West on Perlite Dr. to Geode Way. South on Geode way to Sonoran Sales Office.
Rooms
Master Bedroom Split
Den/Bedroom Plus 4
Separate Den/Office Y
Interior
Interior Features 9+ Flat Ceilings,Kitchen Island,Double Vanity,Full Bth Master Bdrm,Separate Shwr & Tub
Heating Natural Gas,Ceiling
Cooling Programmable Thmstat
Flooring Carpet,Vinyl
Fireplaces Type None
Fireplace No
Window Features Low-Emissivity Windows,Dual Pane,Vinyl Frame
SPA None
Laundry Wshr/Dry HookUp Only
Exterior
Exterior Feature Private Yard
Parking Features Garage Door Opener
Garage Spaces 3.0
Garage Description 3.0
Fence Block
Pool None
Community Features Pickleball,Playground,Biking/Walking Path
Amenities Available Management
Roof Type Tile,Concrete
Porch Covered Patio(s)
Private Pool No
Building
Lot Description Corner Lot,Dirt Back,Gravel/Stone Front,Grass Front
Story 1
Builder Name Toll Brothers
Sewer Private Sewer
Water Pvt Water Company
Architectural Style Other
Structure Type Private Yard
New Construction Yes
Schools
Elementary Schools Skyline Ranch Elementary School
Middle Schools Skyline Ranch Elementary School
High Schools San Tan Foothills High School
School District Florence Unified School District
Others
HOA Name Preserve at San Tan
HOA Fee Include Maintenance Grounds
Senior Community No
Tax ID 509-04-614
Ownership Fee Simple
Acceptable Financing Cash,Conventional,FHA,VA Loan
Horse Property N
Listing Terms Cash,Conventional,FHA,VA Loan
Special Listing Condition Owner Occupancy Req