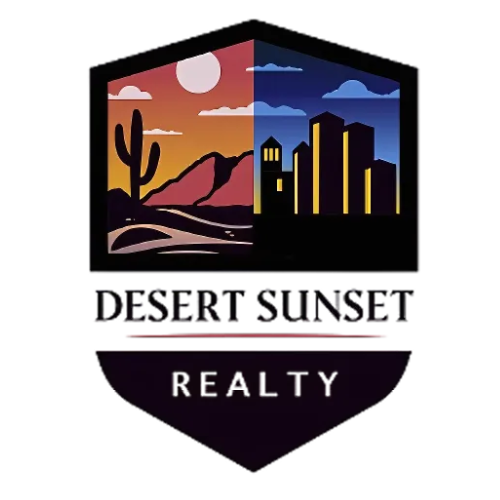

9115 S Helen Marie Drive new Save Request In-Person Tour Request Virtual Tour
Tucson,AZ 85756
Key Details
Property Type Single Family Home
Sub Type Single Family Residence
Listing Status Active
Purchase Type For Sale
Square Footage 1,332 sqft
Price per Sqft $243
Subdivision L-S Acres
MLS Listing ID 22507967
Style Ranch
Bedrooms 3
Full Baths 2
HOA Y/N No
Year Built 2023
Annual Tax Amount $1,765
Tax Year 2024
Lot Size 8,276 Sqft
Acres 0.19
Property Sub-Type Single Family Residence
Property Description
Located on a desirable corner lot! Check out this single-story, 3-bedroom residence in Tucson finally on the market! Come and relax in this inviting open floor plan featuring wood-look tile flooring, bountiful natural light, and neutral paint throughout. Spotless kitchen offers recessed lighting, plenty of white cabinets with crown moulding, stainless steel appliances, a pantry, and granite counters. Tranquility awaits in the sizable primary bedroom, which includes a private bathroom for added convenience. You will also find sliding door closets in the secondary bedrooms. Enjoy mountain views from the spacious backyard, complete with two storage sheds, an open patio, and an RV gate. This one-of-a-kind value is the one you're looking for!
Location
State AZ
County Pima
Area South
Zoning Pima County - GR1
Rooms
Other Rooms None
Guest Accommodations None
Dining Room Great Room
Kitchen Electric Range,Garbage Disposal,Microwave
Interior
Interior Features Ceiling Fan(s),Dual Pane Windows
Hot Water Electric
Heating Forced Air,Natural Gas
Cooling Ceiling Fans,Central Air
Flooring Ceramic Tile
Fireplaces Type None
Fireplace N
Laundry Electric Dryer Hookup,Laundry Room
Exterior
Exterior Feature Shed
Parking Features Separate Storage Area
Fence Block
Pool None
Community Features Paved Street
Amenities Available None
View Mountains,Residential
Roof Type Tile
Accessibility None
Road Frontage Paved
Private Pool No
Building
Lot Description Corner Lot,North/South Exposure,Subdivided
Dwelling Type Single Family Residence
Story One
Sewer Connected
Water City
Level or Stories One
Schools
Elementary Schools Summet View
Middle Schools Challenger
High Schools Desert View
School District Sunnyside
Others
Senior Community No
Acceptable Financing Cash,Conventional,FHA,VA
Horse Property No
Listing Terms Cash,Conventional,FHA,VA
Special Listing Condition None