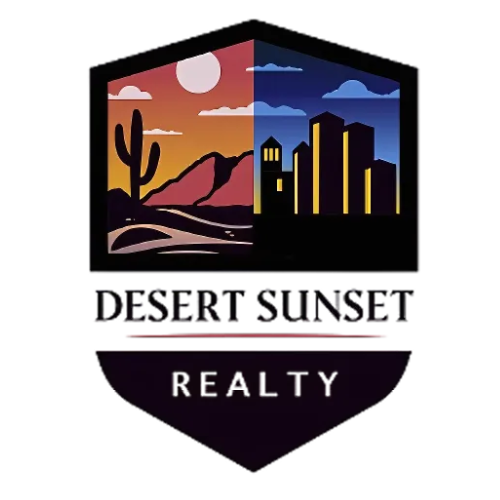

10241 E Lucille Drive Active Save Request In-Person Tour Request Virtual Tour
Tucson,AZ 85730
Key Details
Property Type Single Family Home
Sub Type Single Family Residence
Listing Status Active
Purchase Type For Sale
Square Footage 2,307 sqft
Price per Sqft $192
Subdivision Austin Point (1-198)
MLS Listing ID 22505317
Style Contemporary
Bedrooms 3
Full Baths 2
HOA Fees $16/mo
HOA Y/N Yes
Year Built 1999
Annual Tax Amount $2,904
Tax Year 2024
Lot Size 6,098 Sqft
Acres 0.14
Property Sub-Type Single Family Residence
Property Description
Welcome to this stunning home where vaulted ceilings, clearstory windows & fabulous views create the perfect ambiance. The spacious kitchen is the heart of the home w/abundant cabinets & counters, SS gas range & stylish accent lighting and opens to the casual dining area & family rm, perfect for entertaining & enjoying stunning views. Step outside to a beautiful backyard w/lrg covered patio, the ideal place for watching the sun rise & set over the mtns. Retreat to the gorgeous primary suite w/bay windows framing once again those amazing views. Luxurious remodeled bath w/soaking tub, W/I shower, dual sinks & lrg closet. 2 addl bdrms, full guest bath & den/office. Prime location near SNP East, DMAFB, shopping & dining, this home offers the perfect blend of tranquility & convenience
Location
State AZ
County Pima
Area East
Zoning Tucson - R2
Rooms
Other Rooms Den
Guest Accommodations None
Dining Room Breakfast Bar,Dining Area
Kitchen Dishwasher,Exhaust Fan,Garbage Disposal,Gas Range,Microwave,Reverse Osmosis
Interior
Interior Features Bay Window,Ceiling Fan(s),Dual Pane Windows,High Ceilings 9+,Skylights,Solar Tube(s),Split Bedroom Plan,Vaulted Ceilings,Walk In Closet(s)
Hot Water Natural Gas
Heating Forced Air,Natural Gas
Cooling Central Air
Flooring Carpet,Engineered Wood
Fireplaces Type None
Fireplace N
Laundry Laundry Room
Exterior
Exterior Feature Misting System,Solar Screens
Parking Features Attached Garage/Carport,Electric Door Opener
Garage Spaces 2.0
Fence View Fence
Community Features Basketball Court,Park
Amenities Available Park
View City,Mountains,Panoramic,Sunrise,Sunset
Roof Type Tile
Accessibility Roll-In Shower
Road Frontage Paved
Private Pool No
Building
Lot Description Subdivided
Dwelling Type Single Family Residence
Story One
Sewer Connected
Water City
Level or Stories One
Schools
Elementary Schools Dunham
Middle Schools Secrist
High Schools Santa Rita
School District Tusd
Others
Senior Community No
Acceptable Financing Cash,Conventional,FHA,VA
Horse Property No
Listing Terms Cash,Conventional,FHA,VA
Special Listing Condition None